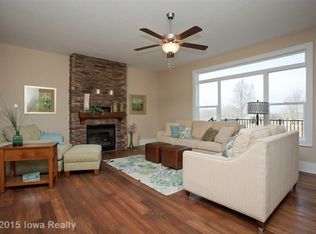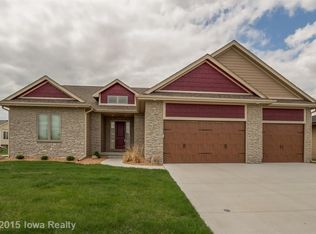2100 SF 3 bed 3 bath ranch style home backing to Legacy golf coarse! Custom built with all the upgrades and quality construction you are looking for. Beautiful kitchen with granite tops, stainless steel appliances and tons of cabinets. Huge Island and pantry. Drop zone locker mudroom area. Covered front porch. 4 season sunroom on the back over looking the golf coarse. Wide trim through-out, solid core doors, hardwood floors in entry, kitchen, dining area & great room. Large master suite with tray ceiling. Master bath has dual sinks, heated floor, built in ironing board, 4x6 custom shower and access to the laundry room. The lower level is stubbed for a bathroom and has tons of potential for future finish if needed. Zoned heating/cooling system. Compare this to new construction cost and you will see why this is a great home priced to sell. Wonderful lot and location!
This property is off market, which means it's not currently listed for sale or rent on Zillow. This may be different from what's available on other websites or public sources.


