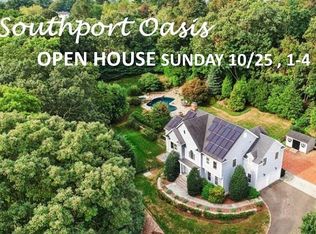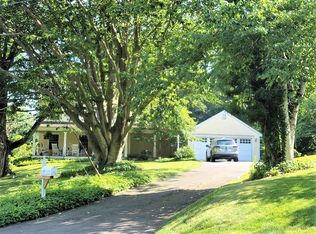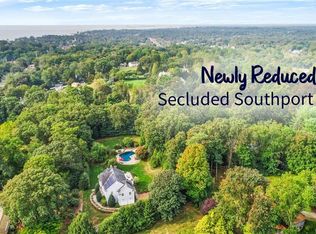Sold for $1,299,000 on 12/05/24
$1,299,000
221 High Meadow Road, Fairfield, CT 06890
4beds
4,306sqft
Single Family Residence
Built in 1948
1.13 Acres Lot
$1,370,000 Zestimate®
$302/sqft
$7,128 Estimated rent
Home value
$1,370,000
$1.22M - $1.53M
$7,128/mo
Zestimate® history
Loading...
Owner options
Explore your selling options
What's special
Cool Contemporary with Court: Discover this exceptional gem in Southport! This Mid-Century Modern home is set on over an acre with distant sound views and a private tennis court. Renovated for improved functionality, the bright interiors will captivate you. The dining room features a charming fireplace, while the expansive living room showcases a wall of windows and striking stonework that adds architectural interest. The eat-in kitchen, which has granite counters and stainless steel appliances, flows into a family room with a fireplace and even more windows. Up the staircase, you'll find a cleverly redesigned laundry space and separate wings for the primary suite and bedrooms. The spacious primary suite includes a sitting area/office with a fireplace, a full bath, walk-in closet, and built-ins. The bedroom wing offers three additional bedrooms and a full bath. The ground-level studio suite, complete with a kitchenette, full bath, and private entrance, is ideal space for an in-law or bonus room. The home's design suits a variety of lifestyles. Situated in a prime Southport location, just minutes from the train, scenic Southport Village, harbor, beaches, and Fairfield town center. This is the perfect home to savor stunning sunrises! Incredible improvement and renovation over the past 2 years! Removed living wall from Living room, freshly painted, court cleanup, new stairs/flooring, created new laundry area, replaced portion of roof, new fireplace display. Studio Apartment photos not current. Field card lists 3 bedrooms but functions as a 4/5 bedroom home. Security System video monitoring.
Zillow last checked: 8 hours ago
Listing updated: December 06, 2024 at 05:34am
Listed by:
Erica Acheychek 646-303-0303,
Coldwell Banker Realty 203-227-8424
Bought with:
Maureen A. Kitson, RES.0807978
William Pitt Sotheby's Int'l
Source: Smart MLS,MLS#: 24045206
Facts & features
Interior
Bedrooms & bathrooms
- Bedrooms: 4
- Bathrooms: 4
- Full bathrooms: 3
- 1/2 bathrooms: 1
Primary bedroom
- Features: Fireplace, Walk-In Closet(s), Hardwood Floor
- Level: Upper
Bedroom
- Features: Hardwood Floor
- Level: Upper
Bedroom
- Features: Hardwood Floor
- Level: Upper
Bedroom
- Features: Hardwood Floor
- Level: Upper
Bathroom
- Features: Tub w/Shower
- Level: Upper
Dining room
- Features: Fireplace, Hardwood Floor
- Level: Main
Family room
- Features: Fireplace, Patio/Terrace, Slate Floor
- Level: Main
Living room
- Features: Slate Floor
- Level: Main
Other
- Features: Full Bath
- Level: Lower
Heating
- Baseboard, Zoned, Natural Gas
Cooling
- Central Air, Ductless
Appliances
- Included: Electric Range, Microwave, Refrigerator, Freezer, Dishwasher, Disposal, Washer, Dryer, Gas Water Heater
- Laundry: Lower Level, Main Level
Features
- Wired for Data, Open Floorplan, In-Law Floorplan, Smart Thermostat
- Basement: Full
- Attic: None
- Number of fireplaces: 3
Interior area
- Total structure area: 4,306
- Total interior livable area: 4,306 sqft
- Finished area above ground: 3,306
- Finished area below ground: 1,000
Property
Parking
- Total spaces: 2
- Parking features: Detached, Garage Door Opener
- Garage spaces: 2
Features
- Patio & porch: Deck, Patio
- Exterior features: Balcony, Tennis Court(s), Rain Gutters, Stone Wall
- Has view: Yes
- View description: Water
- Has water view: Yes
- Water view: Water
- Waterfront features: Walk to Water
Lot
- Size: 1.13 Acres
- Features: Secluded, Level, Cleared, Landscaped, Rolling Slope
Details
- Parcel number: 133855
- Zoning: AA
- Other equipment: Generator
Construction
Type & style
- Home type: SingleFamily
- Architectural style: Contemporary
- Property subtype: Single Family Residence
Materials
- Clapboard
- Foundation: Concrete Perimeter
- Roof: Asphalt
Condition
- New construction: No
- Year built: 1948
Utilities & green energy
- Sewer: Public Sewer
- Water: Public
Community & neighborhood
Security
- Security features: Security System
Community
- Community features: Basketball Court, Golf, Health Club, Paddle Tennis, Park, Playground
Location
- Region: Southport
- Subdivision: Southport
Price history
| Date | Event | Price |
|---|---|---|
| 12/5/2024 | Sold | $1,299,000$302/sqft |
Source: | ||
| 9/27/2024 | Price change | $1,299,000-7.1%$302/sqft |
Source: | ||
| 9/12/2024 | Listed for sale | $1,399,000+19.1%$325/sqft |
Source: | ||
| 7/29/2022 | Sold | $1,175,000-5.9%$273/sqft |
Source: | ||
| 6/16/2022 | Contingent | $1,249,000$290/sqft |
Source: | ||
Public tax history
| Year | Property taxes | Tax assessment |
|---|---|---|
| 2025 | $18,265 +4.2% | $643,370 +2.4% |
| 2024 | $17,530 +1.4% | $628,320 |
| 2023 | $17,285 +1% | $628,320 |
Find assessor info on the county website
Neighborhood: Southport
Nearby schools
GreatSchools rating
- 8/10Mill Hill SchoolGrades: K-5Distance: 0.3 mi
- 8/10Roger Ludlowe Middle SchoolGrades: 6-8Distance: 0.8 mi
- 9/10Fairfield Ludlowe High SchoolGrades: 9-12Distance: 0.7 mi
Schools provided by the listing agent
- Elementary: Mill Hill
- High: Fairfield Ludlowe
Source: Smart MLS. This data may not be complete. We recommend contacting the local school district to confirm school assignments for this home.

Get pre-qualified for a loan
At Zillow Home Loans, we can pre-qualify you in as little as 5 minutes with no impact to your credit score.An equal housing lender. NMLS #10287.
Sell for more on Zillow
Get a free Zillow Showcase℠ listing and you could sell for .
$1,370,000
2% more+ $27,400
With Zillow Showcase(estimated)
$1,397,400

