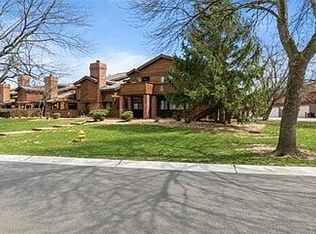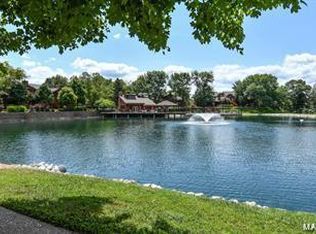Closed
Listing Provided by:
Shari L McBride 314-954-0983,
First Community Realty
Bought with: Graham & Grace Realty
Price Unknown
221 Hemingway Ln, Weldon Spring, MO 63304
2beds
1,046sqft
Condominium
Built in 1983
-- sqft lot
$223,000 Zestimate®
$--/sqft
$1,557 Estimated rent
Home value
$223,000
$212,000 - $234,000
$1,557/mo
Zestimate® history
Loading...
Owner options
Explore your selling options
What's special
This is the one you have been waiting for! This GORGEOUS ground floor condo offers the perfect blend of luxury and comfort. Inside, you will find ALL of the special touches in the open floor plan with gleaming wood floors, custom millwork, and tile fireplace surround, just to name a few. The kitchen boasts beautiful granite countertops, granite composite sink, and stainless appliances, providing ample space for cooking and entertaining. Relax and unwind in the two spacious bedrooms, offering a tranquil retreat. Or venture outside and relax on one of the two shaded patios. The large bathroom is tastefully designed, showcasing quality finishes including a custom tile shower and granite countertops. All of the appliances stay, including the washer & dryer!! Located off Hwy 94 with easy access to 40 and just a 3 minutes walk to the pool /clubhouse where you can enjoy resort-style living at your fingertips. Don't wait to schedule your showing and see this beauty before it's gone! Location: End Unit, Ground Level, Lower Level
Zillow last checked: 8 hours ago
Listing updated: April 28, 2025 at 06:33pm
Listing Provided by:
Shari L McBride 314-954-0983,
First Community Realty
Bought with:
Kelly M Richert, 2013010317
Graham & Grace Realty
Source: MARIS,MLS#: 23042674 Originating MLS: St. Louis Association of REALTORS
Originating MLS: St. Louis Association of REALTORS
Facts & features
Interior
Bedrooms & bathrooms
- Bedrooms: 2
- Bathrooms: 1
- Full bathrooms: 1
- Main level bathrooms: 1
- Main level bedrooms: 2
Bedroom
- Features: Floor Covering: Carpeting, Wall Covering: Some
- Level: Main
- Area: 143
- Dimensions: 13x11
Primary bathroom
- Features: Floor Covering: Carpeting, Wall Covering: Some
- Level: Main
- Area: 180
- Dimensions: 15x12
Bathroom
- Features: Floor Covering: Ceramic Tile, Wall Covering: None
- Level: Main
- Area: 77
- Dimensions: 11x7
Dining room
- Features: Floor Covering: Laminate, Wall Covering: Some
- Level: Main
- Area: 110
- Dimensions: 10x11
Kitchen
- Features: Floor Covering: Ceramic Tile, Wall Covering: None
- Level: Main
- Area: 99
- Dimensions: 11x9
Living room
- Features: Floor Covering: Laminate, Wall Covering: Some
- Level: Main
- Area: 176
- Dimensions: 16x11
Heating
- Electric, Forced Air
Cooling
- Ceiling Fan(s), Central Air, Electric
Appliances
- Included: Dishwasher, Disposal, Dryer, Microwave, Electric Range, Electric Oven, Refrigerator, Washer, Electric Water Heater
- Laundry: Main Level, In Unit
Features
- Open Floorplan, Special Millwork, Walk-In Closet(s), Breakfast Bar, Granite Counters, Pantry, High Speed Internet, Double Vanity
- Flooring: Carpet, Hardwood
- Doors: Panel Door(s), Sliding Doors, Storm Door(s)
- Windows: Window Treatments, Stained Glass
- Has basement: No
- Number of fireplaces: 1
- Fireplace features: Living Room, Wood Burning
Interior area
- Total structure area: 1,046
- Total interior livable area: 1,046 sqft
- Finished area above ground: 1,046
Property
Parking
- Total spaces: 1
- Parking features: Attached, Garage, Garage Door Opener
- Attached garage spaces: 1
Features
- Levels: One
- Patio & porch: Patio
- Pool features: In Ground
Lot
- Features: Corner Lot, Level
Details
- Parcel number: 3157F56890200G1.0000000
- Special conditions: Standard
Construction
Type & style
- Home type: Condo
- Architectural style: Ranch/2 story,Ranch,Traditional
- Property subtype: Condominium
Materials
- Wood Siding, Cedar
- Foundation: Slab
Condition
- Updated/Remodeled
- New construction: No
- Year built: 1983
Utilities & green energy
- Sewer: Public Sewer
- Water: Public
Community & neighborhood
Community
- Community features: Clubhouse, Fitness Center, Tennis Court(s), Trail(s)
Location
- Region: Weldon Spring
- Subdivision: Chapter One
HOA & financial
HOA
- HOA fee: $330 monthly
- Amenities included: Association Management
- Services included: Clubhouse, Insurance, Maintenance Grounds, Pool, Sewer, Water
Other
Other facts
- Listing terms: Cash,Conventional
- Ownership: Private
Price history
| Date | Event | Price |
|---|---|---|
| 8/29/2023 | Sold | -- |
Source: | ||
| 7/30/2023 | Pending sale | $185,000$177/sqft |
Source: | ||
| 7/24/2023 | Listed for sale | $185,000+32.2%$177/sqft |
Source: | ||
| 4/18/2017 | Sold | -- |
Source: | ||
| 2/17/2017 | Pending sale | $139,900$134/sqft |
Source: Keller Williams - Chesterfield #16081564 | ||
Public tax history
| Year | Property taxes | Tax assessment |
|---|---|---|
| 2024 | $1,805 -4.7% | $29,969 |
| 2023 | $1,894 +3.6% | $29,969 +6.2% |
| 2022 | $1,828 | $28,228 |
Find assessor info on the county website
Neighborhood: 63304
Nearby schools
GreatSchools rating
- 10/10Independence Elementary SchoolGrades: K-5Distance: 1 mi
- 8/10Francis Howell Middle SchoolGrades: 6-8Distance: 0.4 mi
- 10/10Francis Howell High SchoolGrades: 9-12Distance: 2.1 mi
Schools provided by the listing agent
- Elementary: Independence Elem.
- Middle: Bryan Middle
- High: Francis Howell High
Source: MARIS. This data may not be complete. We recommend contacting the local school district to confirm school assignments for this home.
Get a cash offer in 3 minutes
Find out how much your home could sell for in as little as 3 minutes with a no-obligation cash offer.
Estimated market value
$223,000
Get a cash offer in 3 minutes
Find out how much your home could sell for in as little as 3 minutes with a no-obligation cash offer.
Estimated market value
$223,000

