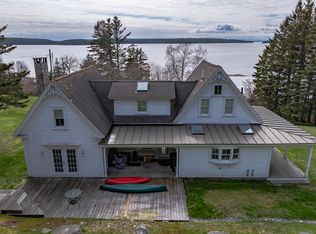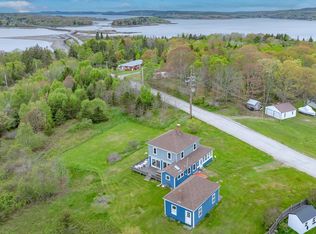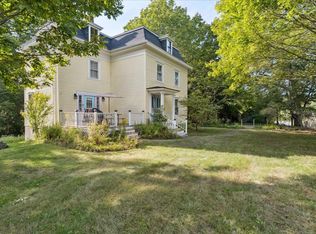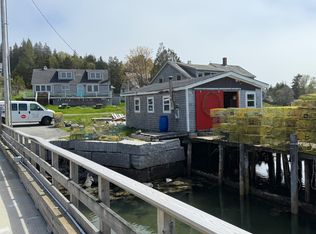Swans Island Classic: Historic early 1900's Victorian Home with Colonial influences. Perched on the hillside overlooking Burnt Coat Harbor, this well maintained 4-bedroom home offers nice views of the harbor and beyond. The large, covered front porch is a stately and welcoming entry to this grand home. The generous entry hall with open staircase leading to the second floor is stunning. The large bay windowed living and dining rooms, with coffered ceilings and solid pocket doors, look toward the harbor and each have a wood stove. Updated kitchen with granite counters offers a pass-through to dining room built-ins, harkening back to another time. Four bedrooms each with large closets, one full bath with clawfoot tub/shower, and a large landing with built-in bookshelves complete the second floor. A small adjacent room to one bedroom
could be used as a sewing room, dressing room, or another full bathroom. Hardwood floors and detailed woodwork throughout, all in excellent condition. This home incorporates the best of modern living with the charm of a classic island home. Full, walkout cemented daylight basement. Roomy unfinished attic with ladder access. Gorgeous property grounds with mature perennial beds and flowering shrubs and trees. Located in a close-knit neighborhood and within easy walking distance of the lighthouse. This property is also being offered with the 2.33 acres across the street, Map 5 Lot 71, for $575,000.
Active
$495,000
221 Harbor Road, Swans Island, ME 04685
4beds
2,600sqft
Est.:
Single Family Residence
Built in 1916
0.75 Acres Lot
$-- Zestimate®
$190/sqft
$-- HOA
What's special
Wood stovePass-through to dining roomCoffered ceilingsLarge covered front porchHardwood floorsSolid pocket doorsOpen staircase
- 263 days |
- 546 |
- 56 |
Zillow last checked: 8 hours ago
Listing updated: August 27, 2025 at 01:06pm
Listed by:
Legacy Properties Sotheby's International Realty
Source: Maine Listings,MLS#: 1618375
Facts & features
Interior
Bedrooms & bathrooms
- Bedrooms: 4
- Bathrooms: 1
- Full bathrooms: 1
Primary bedroom
- Level: Second
Bedroom 2
- Level: Second
Bedroom 3
- Level: Second
Bedroom 4
- Level: Second
Bonus room
- Level: First
Dining room
- Features: Coffered Ceiling(s)
- Level: First
Kitchen
- Level: First
Living room
- Features: Coffered Ceiling(s)
- Level: First
Mud room
- Level: First
Other
- Level: First
Heating
- Heat Pump, Zoned, Stove
Cooling
- Heat Pump
Appliances
- Included: Cooktop, Dishwasher, Refrigerator, Wall Oven, Washer
Features
- Bathtub, Pantry, Storage, Walk-In Closet(s)
- Flooring: Wood
- Basement: Interior Entry,Daylight,Full,Unfinished
- Has fireplace: No
- Furnished: Yes
Interior area
- Total structure area: 2,600
- Total interior livable area: 2,600 sqft
- Finished area above ground: 2,600
- Finished area below ground: 0
Property
Parking
- Parking features: Gravel, On Site
Features
- Patio & porch: Porch
- Has view: Yes
- View description: Scenic
- Body of water: Burnt Coat Harbor
Lot
- Size: 0.75 Acres
- Features: Historic District, Rural, Level, Rolling Slope, Landscaped
Details
- Additional structures: Shed(s)
- Zoning: Residential
- Other equipment: Internet Access Available
Construction
Type & style
- Home type: SingleFamily
- Architectural style: Colonial,Victorian
- Property subtype: Single Family Residence
Materials
- Wood Frame, Wood Siding
- Foundation: Slab, Block, Stone, Granite
- Roof: Shingle
Condition
- Year built: 1916
Utilities & green energy
- Electric: Circuit Breakers
- Sewer: Septic Design Available
- Water: Private, Well
Community & HOA
Location
- Region: Swans Island
Financial & listing details
- Price per square foot: $190/sqft
- Annual tax amount: $2,384
- Date on market: 4/8/2025
Visit our professional directory to find an agent in your area that can help with your home search.
Visit professional directoryEstimated market value
Not available
Estimated sales range
Not available
Not available
Price history
Price history
| Date | Event | Price |
|---|---|---|
| 8/27/2025 | Price change | $495,000-5.7%$190/sqft |
Source: | ||
| 8/15/2025 | Price change | $525,000-3.7%$202/sqft |
Source: | ||
| 6/18/2025 | Price change | $545,000-7.6%$210/sqft |
Source: | ||
| 4/8/2025 | Listed for sale | $590,000$227/sqft |
Source: | ||
Public tax history
Public tax history
Tax history is unavailable.BuyAbility℠ payment
Est. payment
$2,455/mo
Principal & interest
$1919
Property taxes
$363
Home insurance
$173
Climate risks
Neighborhood: 04685
Nearby schools
GreatSchools rating
- NASwans Island Elementary SchoolGrades: K-8Distance: 2.9 mi
- Loading




