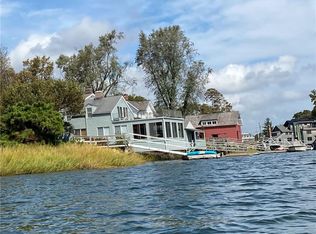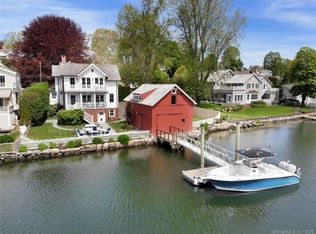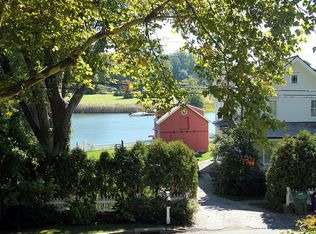Southport Village! Lifetime opportunity to live direct waterfront with boat dock on Southport Harbor, one of the most sought after streets in New England! Direct access to Southport Harbor & Long Island Sound from this updated Circa 1884 Antique Colonial featuring open floor plan on 1st floor with terrific water views from most rooms. French doors leading to large decks overlooking waterfront backyard from both 1st and 2nd floors. Convenient location walking distance to Southport village shops, restaurants, train and much more. Only one hour to New York City. Don't miss this GEM! Seller willing to provide owner financing at below market level and are motivated sellers.
This property is off market, which means it's not currently listed for sale or rent on Zillow. This may be different from what's available on other websites or public sources.


