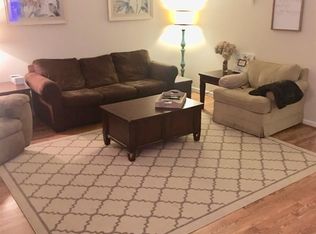Sold for $322,000 on 07/29/25
Street View
$322,000
221 Glen Arbor Loop, Irmo, SC 29063
3beds
2baths
2,294sqft
Unknown
Built in 2010
-- sqft lot
$-- Zestimate®
$140/sqft
$2,222 Estimated rent
Home value
Not available
Estimated sales range
Not available
$2,222/mo
Zestimate® history
Loading...
Owner options
Explore your selling options
What's special
221 Glen Arbor Loop, Irmo, SC 29063 contains 2,294 sq ft and was built in 2010. It contains 3 bedrooms and 2.5 bathrooms. This home last sold for $322,000 in July 2025.
The Rent Zestimate for this home is $2,222/mo.
Facts & features
Interior
Bedrooms & bathrooms
- Bedrooms: 3
- Bathrooms: 2.5
Heating
- Forced air
Features
- Flooring: Carpet
- Has fireplace: Yes
Interior area
- Total interior livable area: 2,294 sqft
Property
Parking
- Parking features: Garage - Attached
Features
- Exterior features: Other
Lot
- Size: 7,244 sqft
Details
- Parcel number: 034020201
Construction
Type & style
- Home type: Unknown
Materials
- Roof: Composition
Condition
- Year built: 2010
Community & neighborhood
Location
- Region: Irmo
HOA & financial
HOA
- Has HOA: Yes
- HOA fee: $22 monthly
Price history
| Date | Event | Price |
|---|---|---|
| 7/29/2025 | Sold | $322,000-2.4%$140/sqft |
Source: Public Record | ||
| 7/5/2025 | Pending sale | $329,900$144/sqft |
Source: | ||
| 6/21/2025 | Contingent | $329,900$144/sqft |
Source: | ||
| 6/18/2025 | Listed for sale | $329,900$144/sqft |
Source: | ||
| 6/4/2025 | Pending sale | $329,900$144/sqft |
Source: | ||
Public tax history
| Year | Property taxes | Tax assessment |
|---|---|---|
| 2022 | $351 +8.4% | -- |
| 2021 | $324 | -- |
| 2020 | $324 +13% | -- |
Find assessor info on the county website
Neighborhood: 29063
Nearby schools
GreatSchools rating
- 6/10Ballentine Elementary SchoolGrades: K-5Distance: 0.7 mi
- 7/10Dutch Fork Middle SchoolGrades: 7-8Distance: 1.7 mi
- 7/10Dutch Fork High SchoolGrades: 9-12Distance: 1.9 mi

Get pre-qualified for a loan
At Zillow Home Loans, we can pre-qualify you in as little as 5 minutes with no impact to your credit score.An equal housing lender. NMLS #10287.
