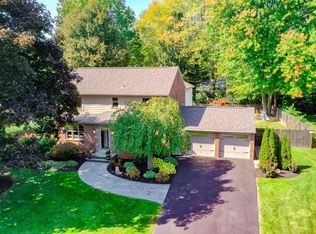Stunning Contemporary Don Hersey Designed gem & stated as one of his favorite designed homes! Architecturally a designers dream. Situated in one of Brighton's sought after neighborhood, this custom 4048 sf well maintained home w/ grand and spacious rooms has Formal Living & Dining Rooms, Gorgeous Kitchen features all Custom Crafted Walnut Cabinets, Granite, Sub Zero Refrigerator and so much today! Gathering Room w/ Stone Fireplace, Family Room, 3 or 4 Bedrooms for flexible space, a true Master Suite w/ Dressing Room surrounded with Custom Built-Ins, Bath, Walk in Closets, Possible 4th Bedroom/Office/Den/Studio/Spa plus a Sauna, 1st Floor Laundry, 2nd Floor has two large Bedrooms, 2 Cedar Closets, recessed lighting throughout, abundance of storage & built-ins, home filled with light with Walls of Windows, Gorgeous Patio & Lush Landscaped Gardens, Lawn Sprinklers, Landscaped Lighting, Circle Drive, Whole House Generator, Alarm System! This home is Spectacular! Delayed Negotiations Thursday, July 7th 3pm.
This property is off market, which means it's not currently listed for sale or rent on Zillow. This may be different from what's available on other websites or public sources.
