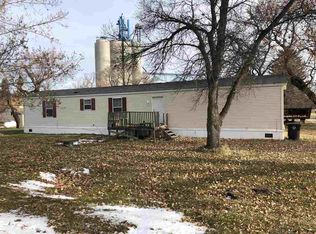Sold on 08/25/23
Price Unknown
221 Garfield Ave W, Carpio, ND 58725
2beds
2baths
1,056sqft
Single Family Residence
Built in 1920
7,405.2 Square Feet Lot
$87,500 Zestimate®
$--/sqft
$1,120 Estimated rent
Home value
$87,500
$67,000 - $111,000
$1,120/mo
Zestimate® history
Loading...
Owner options
Explore your selling options
What's special
Affordable living only 30 minutes from Minot. This charming 2-bedroom, 2-bathroom residence is situated on a spacious corner lot in the quiet town of Carpio. As you step into the well-appointed kitchen, a wide open dining and living area awaits, illuminated by ample natural light streaming in through sizable windows. The main floor offers two generously proportioned bedrooms each with it's own closet. One of two 3/4 bath's is located conveniently between the two bedrooms. In the basement, you will find a washer and dryer both staying with the home. An additional 3/4 bathroom accompanies a comfortably sized non-egress room that features a closet. Storage needs are met by a metal lawn shed, complementing the ample one-stall garage. With some work this home could really shine. Arrange a showing with your favorite agent today before this one is gone!
Zillow last checked: 8 hours ago
Listing updated: August 25, 2023 at 10:46am
Listed by:
Mason Hedberg 701-720-4117,
701 Realty, Inc.,
Tanner Dockter 701-720-9332,
701 Realty, Inc.
Source: Minot MLS,MLS#: 231315
Facts & features
Interior
Bedrooms & bathrooms
- Bedrooms: 2
- Bathrooms: 2
- Main level bathrooms: 1
- Main level bedrooms: 2
Primary bedroom
- Description: Closet
- Level: Main
Bedroom 1
- Description: Closet
- Level: Main
Bedroom 2
- Description: Non Egress
- Level: Lower
Dining room
- Description: Open To Living Room
- Level: Main
Kitchen
- Level: Main
Living room
- Description: Open
- Level: Main
Heating
- Forced Air, Propane Owned
Cooling
- Wall Unit(s)
Appliances
- Included: Refrigerator, Range/Oven, Washer, Dryer
- Laundry: Lower Level
Features
- Flooring: Carpet, Laminate, Linoleum
- Basement: Partial,Partially Finished
- Has fireplace: No
Interior area
- Total structure area: 1,056
- Total interior livable area: 1,056 sqft
- Finished area above ground: 704
Property
Parking
- Total spaces: 1
- Parking features: Detached, Garage: Lights, Driveway: Gravel
- Garage spaces: 1
- Has uncovered spaces: Yes
Features
- Levels: One
- Stories: 1
Lot
- Size: 7,405 sqft
Details
- Parcel number: CO000010800010
- Zoning: R1
Construction
Type & style
- Home type: SingleFamily
- Property subtype: Single Family Residence
Materials
- Foundation: Concrete Perimeter
- Roof: Asphalt
Condition
- New construction: No
- Year built: 1920
Utilities & green energy
- Sewer: City
- Water: Rural, Well
- Utilities for property: Cable Connected
Community & neighborhood
Location
- Region: Carpio
Price history
| Date | Event | Price |
|---|---|---|
| 8/25/2023 | Sold | -- |
Source: | ||
| 8/9/2023 | Pending sale | $35,000$33/sqft |
Source: | ||
| 8/7/2023 | Listed for sale | $35,000$33/sqft |
Source: | ||
Public tax history
| Year | Property taxes | Tax assessment |
|---|---|---|
| 2024 | $680 +58.3% | $31,000 -13.9% |
| 2023 | $430 +3.5% | $36,000 |
| 2022 | $415 -0.6% | $36,000 |
Find assessor info on the county website
Neighborhood: 58725
Nearby schools
GreatSchools rating
- 5/10Berthold Elementary SchoolGrades: PK-6Distance: 8.7 mi
- 8/10Berthold High SchoolGrades: 7-12Distance: 8.7 mi
Schools provided by the listing agent
- District: Berthold
Source: Minot MLS. This data may not be complete. We recommend contacting the local school district to confirm school assignments for this home.
