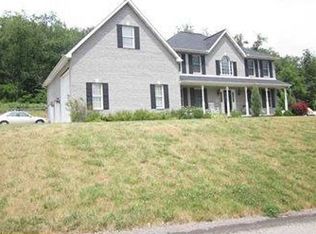Sold for $505,000
$505,000
221 Galbreath Rd, Monongahela, PA 15063
4beds
4,095sqft
Single Family Residence
Built in 2006
0.58 Acres Lot
$532,800 Zestimate®
$123/sqft
$2,834 Estimated rent
Home value
$532,800
$501,000 - $570,000
$2,834/mo
Zestimate® history
Loading...
Owner options
Explore your selling options
What's special
Welcome to "Carroll Farms" the PERFECT LOCATION for this FABULOUS HOME! Enjoy the TWO gas fireplaces! One in the cozy living room, and the other in the spacious finished basement. Brand new fresh carpeting downstairs ready to entertain with a bar. More than enough space for cars, toys, storage with a 3 CAR garage. Natural lighting shines bright throughout the house. The master bedrooms is MASSIVE, with a beautiful bath and walk-in shower. Two laundry rooms make it convenient for wash day. There is more than enough space in this home! Minutes from the YMCA, PA 43 Expressway, Hospital, and Shopping. This house is a dream!
Zillow last checked: 8 hours ago
Listing updated: October 19, 2023 at 01:33pm
Listed by:
Lucas Rathway 724-929-9699,
HOWARD HANNA MID MON VALLEY OFFICE
Bought with:
Caroline Douglass, RS273554
REALTY ONE GROUP PLATINUM
Source: WPMLS,MLS#: 1617255 Originating MLS: West Penn Multi-List
Originating MLS: West Penn Multi-List
Facts & features
Interior
Bedrooms & bathrooms
- Bedrooms: 4
- Bathrooms: 4
- Full bathrooms: 3
- 1/2 bathrooms: 1
Primary bedroom
- Level: Upper
- Dimensions: 23X15
Bedroom 2
- Level: Upper
- Dimensions: 16X12
Bedroom 3
- Level: Upper
- Dimensions: 14X12
Bedroom 4
- Level: Upper
- Dimensions: 13X10
Dining room
- Level: Main
- Dimensions: 14X13
Kitchen
- Level: Main
- Dimensions: 12X11
Living room
- Level: Main
- Dimensions: 17X13
Heating
- Forced Air, Gas
Cooling
- Central Air
Appliances
- Included: Some Electric Appliances, Dishwasher, Microwave, Refrigerator, Stove
Features
- Intercom
- Flooring: Hardwood, Carpet
- Windows: Screens
- Has basement: Yes
- Number of fireplaces: 2
- Fireplace features: Gas
Interior area
- Total structure area: 4,095
- Total interior livable area: 4,095 sqft
Property
Parking
- Parking features: Garage Door Opener
- Has garage: Yes
Features
- Levels: Two
- Stories: 2
Lot
- Size: 0.58 Acres
- Dimensions: 0.5833
Details
- Other equipment: Intercom
Construction
Type & style
- Home type: SingleFamily
- Architectural style: Two Story
- Property subtype: Single Family Residence
Materials
- Brick
- Roof: Asphalt
Condition
- Resale
- Year built: 2006
Utilities & green energy
- Sewer: Public Sewer
- Water: Public
Community & neighborhood
Location
- Region: Monongahela
Price history
| Date | Event | Price |
|---|---|---|
| 10/19/2023 | Sold | $505,000-5.6%$123/sqft |
Source: | ||
| 9/8/2023 | Contingent | $535,000$131/sqft |
Source: | ||
| 8/17/2023 | Price change | $535,000-2.7%$131/sqft |
Source: | ||
| 8/1/2023 | Listed for sale | $549,900$134/sqft |
Source: | ||
Public tax history
Tax history is unavailable.
Neighborhood: 15063
Nearby schools
GreatSchools rating
- 3/10Ringgold El School SouthGrades: K-4Distance: 0.9 mi
- 6/10Ringgold Middle SchoolGrades: 5-8Distance: 3.2 mi
- 5/10Ringgold Senior High SchoolGrades: 9-12Distance: 3.1 mi
Schools provided by the listing agent
- District: Ringgold
Source: WPMLS. This data may not be complete. We recommend contacting the local school district to confirm school assignments for this home.

Get pre-qualified for a loan
At Zillow Home Loans, we can pre-qualify you in as little as 5 minutes with no impact to your credit score.An equal housing lender. NMLS #10287.
