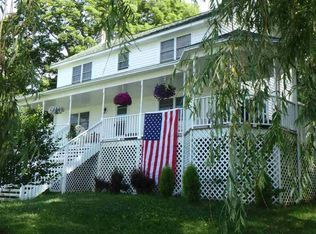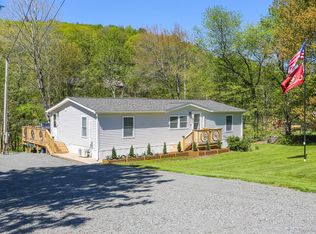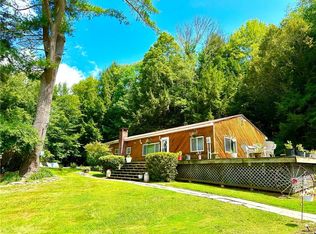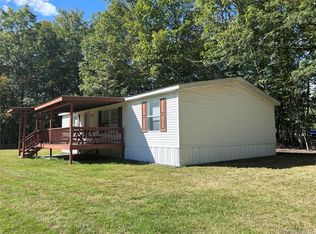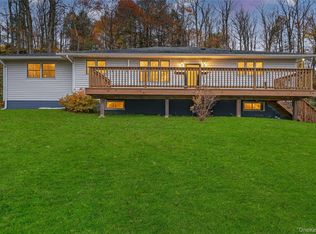Escape to tranquility in this beautiful 3-bedroom, 2.5-bathroom home perched atop five picturesque acres with breathtaking long-range views of rolling fields and majestic mountains. Just minutes from Callicoon’s charming Main Street and beloved farmers’ market, this property offers the perfect blend of privacy and convenience. Step inside to find a gracious formal living room, a cozy den, and a warm and inviting gas fireplace—perfect for chilly Catskills evenings. The sizeable primary suite boasts its private office area, ideal for working from home or simply enjoying a peaceful retreat. Outdoor living is at its finest here, with a welcoming front porch to soak in the sunrise and a spacious back deck to enjoy stunning sunsets. The land’s natural beauty and serenity create an unparalleled sense of peace. With a garage and two additional outbuildings, there’s ample space for hobbies, storage, or a workshop. This is a rare opportunity to own a slice of paradise near Callicoon, the Delaware River, and all the charm this area has to offer. Don’t miss out—schedule your private showing today!
For sale
$335,000
221 Gabel Road, Callicoon, NY 12723
3beds
1,960sqft
Manufactured On Land, Residential
Built in 1994
5.1 Acres Lot
$-- Zestimate®
$171/sqft
$-- HOA
What's special
Private office areaBreathtaking long-range viewsSpacious back deckSizeable primary suiteWelcoming front porchNatural beauty and serenity
- 211 days |
- 416 |
- 18 |
Zillow last checked: 8 hours ago
Listing updated: September 16, 2025 at 03:59pm
Listing by:
Century 21 Geba Realty 845-856-6629,
Elizabeth A Bernitt 845-807-6947
Source: OneKey® MLS,MLS#: 835734
Facts & features
Interior
Bedrooms & bathrooms
- Bedrooms: 3
- Bathrooms: 3
- Full bathrooms: 2
- 1/2 bathrooms: 1
Primary bedroom
- Description: 15x127.5
Bedroom 2
- Description: 11.5x13
Bedroom 3
- Description: 9.5x13
Bathroom 2
- Description: 8.5x15.5
Bathroom 2
- Description: 5x9.5
Bathroom 3
- Description: 4x5
Dining room
- Description: 11x12.5
Kitchen
- Description: 20.5x13
Laundry
- Description: 7.5x13
Living room
- Description: 16x12.5
Living room
- Description: 19x13
Heating
- Forced Air
Cooling
- Central Air
Appliances
- Included: Convection Oven, Dishwasher, Dryer, Electric Range, Electric Water Heater, Microwave, Washer
- Laundry: Washer/Dryer Hookup
Features
- First Floor Bedroom, First Floor Full Bath, Breakfast Bar, Eat-in Kitchen, Formal Dining, High Speed Internet, Primary Bathroom, Master Downstairs, Open Floorplan, Open Kitchen, Recessed Lighting
- Attic: None
- Number of fireplaces: 1
- Fireplace features: Family Room
Interior area
- Total structure area: 1,960
- Total interior livable area: 1,960 sqft
Property
Parking
- Total spaces: 1
- Parking features: Garage
- Garage spaces: 1
Lot
- Size: 5.1 Acres
Details
- Parcel number: 260002300001001018
- Special conditions: None
Construction
Type & style
- Home type: MobileManufactured
- Architectural style: Ranch
- Property subtype: Manufactured On Land, Residential
- Attached to another structure: Yes
Materials
- Vinyl Siding
Condition
- Year built: 1994
Utilities & green energy
- Sewer: Septic Tank
- Utilities for property: Cable Connected, Electricity Connected, Phone Connected, Propane
Community & HOA
HOA
- Has HOA: No
Location
- Region: Callicoon
Financial & listing details
- Price per square foot: $171/sqft
- Tax assessed value: $93,000
- Annual tax amount: $3,279
- Date on market: 3/15/2025
- Cumulative days on market: 289 days
- Listing agreement: Exclusive Right To Sell
- Electric utility on property: Yes
- Body type: Double Wide
Estimated market value
Not available
Estimated sales range
Not available
Not available
Price history
Price history
| Date | Event | Price |
|---|---|---|
| 7/23/2025 | Price change | $335,000-1.2%$171/sqft |
Source: | ||
| 7/16/2025 | Listed for sale | $339,000$173/sqft |
Source: | ||
| 5/31/2025 | Listing removed | $339,000$173/sqft |
Source: | ||
| 3/15/2025 | Listed for sale | $339,000+89.4%$173/sqft |
Source: | ||
| 11/15/2019 | Listing removed | $179,000$91/sqft |
Source: Matthew J Freda Real Estate #5008088 Report a problem | ||
Public tax history
Public tax history
| Year | Property taxes | Tax assessment |
|---|---|---|
| 2024 | -- | $93,000 |
| 2023 | -- | $93,000 |
| 2022 | -- | $93,000 |
Find assessor info on the county website
BuyAbility℠ payment
Estimated monthly payment
Boost your down payment with 6% savings match
Earn up to a 6% match & get a competitive APY with a *. Zillow has partnered with to help get you home faster.
Learn more*Terms apply. Match provided by Foyer. Account offered by Pacific West Bank, Member FDIC.Climate risks
Neighborhood: 12723
Nearby schools
GreatSchools rating
- 5/10Sullivan West Elementary SchoolGrades: PK-6Distance: 3.7 mi
- 5/10Sullivan West High School At Lake HuntingtonGrades: 7-12Distance: 4.2 mi
Schools provided by the listing agent
- Elementary: Sullivan West Elementary
- Middle: SULLIVAN WEST HIGH SCHOOL AT LAKE HUNTINGTON
- High: Sullivan West High School At Lake Huntington
Source: OneKey® MLS. This data may not be complete. We recommend contacting the local school district to confirm school assignments for this home.
- Loading
