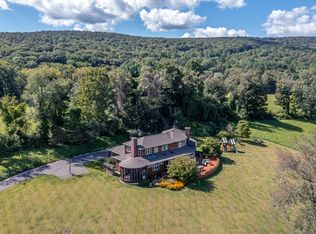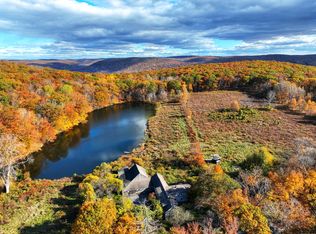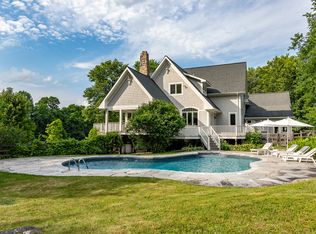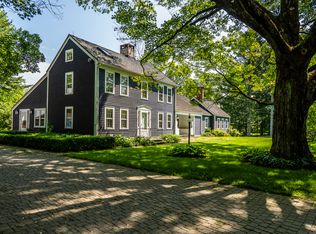This extraordinary residence is a masterful blend of timeless architectural inspiration and modern luxury, offering a rare opportunity to own a home that is both a work of art and a private retreat. Designed in homage to the style of Frank Lloyd Wright, it features hipped roofs with wide eaves, long horizontal lines, and a seamless integration with the natural landscape. The house is set well back from the road and approached by a meandering driveway that crosses Jack Brook, enhancing both privacy and the sense of arrival. Situated on more than 22 wooded acres, the home provides unmatched seclusion, with nearly every room opening to outdoor living spaces, including covered porches, open terraces, and a serene Zen-inspired courtyard. A dramatic two-sided stone fireplace anchors the main living area, complemented by soaring ceilings and French doors throughout. The chef's kitchen is equipped with a Wolf stove, Sub-Zero refrigerator, center island, and breakfast bar, and opens to a covered porch with seasonal views. The first-floor primary suite, entered through a den with custom built-ins, offers a fireplace, two walk-in closets, a spa-like bath with infinity tub and shower, as well as a sunroom and covered porch overlooking the gardens. Additional spaces include a bedroom/office on the main level and two bedrooms with a sitting area upstairs. A separate studio with a terrace and half bath-ideal for guest quarters or creative work-along with a radiant-heated five-car garage, adds to the home's functionality. Details such as a metal roof, prairie-style doors and casement windows, and custom fixtures reflect fine craftsmanship throughout. With its rolling topography, wooded acreage, and seamless indoor-outdoor flow, this residence is both a sanctuary and a statement of refined living.
For sale
Price cut: $105K (1/16)
$2,195,000
221 Fuller Mountain Road, Kent, CT 06757
4beds
5,512sqft
Est.:
Single Family Residence
Built in 2009
22.5 Acres Lot
$-- Zestimate®
$398/sqft
$-- HOA
What's special
- 146 days |
- 2,755 |
- 133 |
Zillow last checked: 8 hours ago
Listing updated: January 16, 2026 at 10:23am
Listed by:
Stephen Pener (203)470-0393,
William Pitt Sotheby's Int'l 860-927-1141,
Vanessa Henderson 646-469-7352,
William Pitt Sotheby's Int'l
Source: Smart MLS,MLS#: 24126900
Tour with a local agent
Facts & features
Interior
Bedrooms & bathrooms
- Bedrooms: 4
- Bathrooms: 5
- Full bathrooms: 3
- 1/2 bathrooms: 2
Primary bedroom
- Features: Gas Log Fireplace, Fireplace, Full Bath, Sliders, Walk-In Closet(s), Concrete Floor
- Level: Main
Bedroom
- Level: Upper
Bedroom
- Level: Upper
Bedroom
- Level: Other
Dining room
- Level: Main
Kitchen
- Features: Eating Space, Kitchen Island, Sliders
- Level: Main
Living room
- Features: High Ceilings, Vaulted Ceiling(s), Beamed Ceilings, Fireplace
- Level: Main
Heating
- Radiant, Propane
Cooling
- Central Air
Appliances
- Included: Oven/Range, Refrigerator, Dishwasher, Washer, Dryer, Water Heater
- Laundry: Main Level
Features
- Open Floorplan
- Basement: Full,Unfinished
- Attic: None
- Number of fireplaces: 1
Interior area
- Total structure area: 5,512
- Total interior livable area: 5,512 sqft
- Finished area above ground: 5,512
Property
Parking
- Total spaces: 5
- Parking features: Detached
- Garage spaces: 5
Features
- Patio & porch: Covered
- Exterior features: Fruit Trees
- On waterfront: Yes
- Waterfront features: Waterfront, Brook
Lot
- Size: 22.5 Acres
- Features: Secluded, Few Trees, Rolling Slope
Details
- Additional structures: Barn(s), Guest House
- Parcel number: 1942410
- Zoning: Residential
- Other equipment: Generator
Construction
Type & style
- Home type: SingleFamily
- Architectural style: Contemporary,Other
- Property subtype: Single Family Residence
Materials
- Stone, Wood Siding, Other
- Foundation: Concrete Perimeter
- Roof: Metal
Condition
- New construction: No
- Year built: 2009
Utilities & green energy
- Sewer: Septic Tank
- Water: Well
Community & HOA
Community
- Subdivision: Macedonia
HOA
- Has HOA: No
Location
- Region: Kent
Financial & listing details
- Price per square foot: $398/sqft
- Tax assessed value: $1,812,800
- Annual tax amount: $30,582
- Date on market: 9/16/2025
Estimated market value
Not available
Estimated sales range
Not available
Not available
Price history
Price history
| Date | Event | Price |
|---|---|---|
| 1/16/2026 | Price change | $2,195,000-4.6%$398/sqft |
Source: | ||
| 9/19/2025 | Listed for sale | $2,300,000$417/sqft |
Source: | ||
| 9/6/2025 | Listing removed | $2,300,000$417/sqft |
Source: | ||
| 5/20/2025 | Price change | $2,300,000-19.3%$417/sqft |
Source: | ||
| 3/22/2025 | Listed for sale | $2,850,000+90.6%$517/sqft |
Source: | ||
Public tax history
Public tax history
| Year | Property taxes | Tax assessment |
|---|---|---|
| 2025 | $30,582 +8.2% | $1,812,800 |
| 2024 | $28,262 +43% | $1,812,800 +72% |
| 2023 | $19,769 +1% | $1,053,800 |
Find assessor info on the county website
BuyAbility℠ payment
Est. payment
$14,865/mo
Principal & interest
$10841
Property taxes
$3256
Home insurance
$768
Climate risks
Neighborhood: 06757
Nearby schools
GreatSchools rating
- 7/10Kent Center SchoolGrades: PK-8Distance: 3.6 mi
- 5/10Housatonic Valley Regional High SchoolGrades: 9-12Distance: 12.5 mi
Schools provided by the listing agent
- Elementary: Kent
- High: Housatonic
Source: Smart MLS. This data may not be complete. We recommend contacting the local school district to confirm school assignments for this home.
- Loading
- Loading






