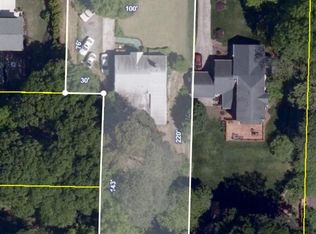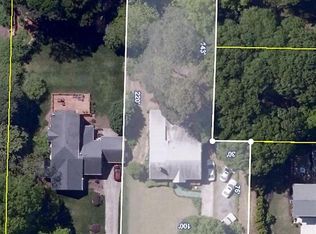Closed
$1,100,000
221 Forkner Dr, Decatur, GA 30030
5beds
2,848sqft
Single Family Residence
Built in 1940
0.5 Acres Lot
$1,182,600 Zestimate®
$386/sqft
$5,313 Estimated rent
Home value
$1,182,600
$1.11M - $1.25M
$5,313/mo
Zestimate® history
Loading...
Owner options
Explore your selling options
What's special
Don't miss your chance to own this wonderful home with not one, but TWO, bonus flex spaces on an EXCEPTIONAL flat lot in the FABULOUS neighborhood, Glennwood Estates, in the City of Decatur!! Thoughtful design intertwines with the original home's charm to create spaces so well suited for today's living. The well appointed, spacious and light drenched kitchen has ample counter space, under counter lighting, high end appliances, and a walk-in pantry! As the epicenter of every home, it connects to living and dining spaces as well as DREAMY mudroom. A large family room and formal living room provide flexibility for entertaining or quiet conversations. Off the living room is a sunroom which is heated and cooled for year round use as an office, playroom or exercise room. Completing the main level are two bedrooms and a renovated full bath with step-in shower. Upstairs the owner's suite has walk in closet and a gorgeous spa-like bath with large soaking tub and large separate shower. The remaining bedrooms upstairs share a renovated hall bath. Moving outside, the possibilities are endless for creating a private oasis with an oversized rear deck and expansive greenspace (perfect for pool). In addition, a Detached Studio Space, that is heated and cooled, is perfect for an office, or a studio for music, art or yoga. Two additional outdoor buildings provide even more space for storage or a workshop. The welcoming front porch and oversized rear deck further expand the living space. To cap it all off, owning this home means enjoying a quality of life that is unique to the city of Decatur. Recently awarded as a 2023 All-American City it touts a highly regarded school system, a variety of shops, and a multitude of parks & pools. It hosts numerous festivals, and a myriad of tasty and award winning restaurants & numerous drinking establishments that all await your presence.
Zillow last checked: 8 hours ago
Listing updated: July 21, 2025 at 02:16pm
Listed by:
Mary Rigger 404-312-9126,
Keller Knapp, Inc
Bought with:
Joshua D Hooper, 371771
Keller Williams Atlanta Midtown
Source: GAMLS,MLS#: 10192961
Facts & features
Interior
Bedrooms & bathrooms
- Bedrooms: 5
- Bathrooms: 3
- Full bathrooms: 3
- Main level bathrooms: 1
- Main level bedrooms: 2
Kitchen
- Features: Breakfast Area, Pantry, Walk-in Pantry
Heating
- Natural Gas, Central, Forced Air
Cooling
- Ceiling Fan(s), Central Air, Zoned
Appliances
- Included: Dryer, Washer, Dishwasher, Disposal, Refrigerator
- Laundry: Mud Room
Features
- Vaulted Ceiling(s), High Ceilings, Rear Stairs, Walk-In Closet(s)
- Flooring: Hardwood, Tile
- Windows: Double Pane Windows
- Basement: Interior Entry,Partial
- Has fireplace: No
- Common walls with other units/homes: No Common Walls
Interior area
- Total structure area: 2,848
- Total interior livable area: 2,848 sqft
- Finished area above ground: 2,848
- Finished area below ground: 0
Property
Parking
- Parking features: Carport
- Has carport: Yes
Features
- Levels: One and One Half
- Stories: 1
- Patio & porch: Deck
- Exterior features: Garden, Other
- Fencing: Back Yard,Chain Link
- Body of water: None
Lot
- Size: 0.50 Acres
- Features: Level, Private
Details
- Parcel number: 18 007 07 087
Construction
Type & style
- Home type: SingleFamily
- Architectural style: Traditional
- Property subtype: Single Family Residence
Materials
- Concrete, Wood Siding
- Foundation: Block
- Roof: Composition
Condition
- Resale
- New construction: No
- Year built: 1940
Utilities & green energy
- Electric: 220 Volts
- Sewer: Public Sewer
- Water: Public
- Utilities for property: Cable Available, Electricity Available, Natural Gas Available, Phone Available, Sewer Available, Water Available
Green energy
- Energy efficient items: Appliances
- Water conservation: Low-Flow Fixtures
Community & neighborhood
Community
- Community features: Playground, Tennis Court(s), Near Public Transport, Walk To Schools, Near Shopping
Location
- Region: Decatur
- Subdivision: Glennwood Estates
HOA & financial
HOA
- Has HOA: No
- Services included: None
Other
Other facts
- Listing agreement: Exclusive Right To Sell
- Listing terms: Conventional
Price history
| Date | Event | Price |
|---|---|---|
| 10/12/2023 | Sold | $1,100,000+2.3%$386/sqft |
Source: | ||
| 10/2/2023 | Pending sale | $1,075,000$377/sqft |
Source: | ||
| 8/28/2023 | Price change | $1,075,000-4.4%$377/sqft |
Source: | ||
| 8/17/2023 | Listed for sale | $1,125,000$395/sqft |
Source: | ||
| 8/7/2023 | Listing removed | $1,125,000$395/sqft |
Source: | ||
Public tax history
| Year | Property taxes | Tax assessment |
|---|---|---|
| 2025 | $26,125 +6.5% | $402,120 -4.8% |
| 2024 | $24,540 +619% | $422,400 +19.2% |
| 2023 | $3,413 +33825.4% | $354,440 +8.8% |
Find assessor info on the county website
Neighborhood: Medlock/North Decatur
Nearby schools
GreatSchools rating
- NANew Glennwood ElementaryGrades: PK-2Distance: 0.7 mi
- 8/10Beacon Hill Middle SchoolGrades: 6-8Distance: 1.5 mi
- 9/10Decatur High SchoolGrades: 9-12Distance: 1.2 mi
Schools provided by the listing agent
- Elementary: Glennwood
- Middle: Beacon Hill
- High: Decatur
Source: GAMLS. This data may not be complete. We recommend contacting the local school district to confirm school assignments for this home.
Get a cash offer in 3 minutes
Find out how much your home could sell for in as little as 3 minutes with a no-obligation cash offer.
Estimated market value$1,182,600
Get a cash offer in 3 minutes
Find out how much your home could sell for in as little as 3 minutes with a no-obligation cash offer.
Estimated market value
$1,182,600

