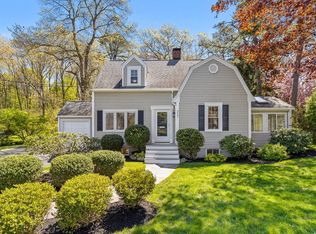Sold for $1,310,000
$1,310,000
221 Follen Rd, Lexington, MA 02421
4beds
2,711sqft
Single Family Residence
Built in 1941
0.58 Acres Lot
$2,093,400 Zestimate®
$483/sqft
$5,430 Estimated rent
Home value
$2,093,400
$1.82M - $2.45M
$5,430/mo
Zestimate® history
Loading...
Owner options
Explore your selling options
What's special
Traditional Center Entry Colonial built with great detail and charm by the highly regarded Walter Black, and further enhanced by the present owners' two additions and fastidious maintenance. You'll appreciate the private sunroom with deck access; kitchen breakfast nook with sliders to a huge private brick patio; primary bedroom with study; fireplaced living room with built-in cabinetry, dining room with china closet; and finished lower level with fireplace. Additional features include detailed mouldings, recessed lighting, hardwood floors, central air conditioning, thermopane windows throughout, and gas heating and cooking. Set on over a half-acre on desirable Follen Hill with convenient access to Route 2, Wilson Farm, Daisy Wilson, Dunback Meadow and Cotton Farm conservation land.
Zillow last checked: 8 hours ago
Listing updated: July 07, 2023 at 12:40pm
Listed by:
Lester Savage 781-504-6856,
Berkshire Hathaway HomeServices Commonwealth Real Estate 781-862-0202
Bought with:
Erin Crowley
Berkshire Hathaway HomeServices Commonwealth Real Estate
Source: MLS PIN,MLS#: 73110608
Facts & features
Interior
Bedrooms & bathrooms
- Bedrooms: 4
- Bathrooms: 3
- Full bathrooms: 2
- 1/2 bathrooms: 1
Primary bedroom
- Features: Closet, Flooring - Hardwood, Lighting - Overhead
- Level: Second
- Area: 219.46
- Dimensions: 19.08 x 11.5
Bedroom 2
- Features: Closet, Flooring - Hardwood, Lighting - Overhead
- Level: Second
- Area: 179.17
- Dimensions: 14.33 x 12.5
Bedroom 3
- Features: Closet, Flooring - Hardwood, Recessed Lighting
- Level: Second
- Area: 123.75
- Dimensions: 13.5 x 9.17
Bedroom 4
- Features: Closet, Flooring - Hardwood, Lighting - Overhead
- Level: Second
- Area: 132.75
- Dimensions: 13.5 x 9.83
Primary bathroom
- Features: No
Dining room
- Features: Closet/Cabinets - Custom Built, Flooring - Hardwood, Recessed Lighting, Crown Molding, Decorative Molding
- Level: First
- Area: 140.39
- Dimensions: 12.67 x 11.08
Kitchen
- Features: Closet, Flooring - Stone/Ceramic Tile, Dining Area, Countertops - Stone/Granite/Solid, Breakfast Bar / Nook, Recessed Lighting, Gas Stove
- Level: First
- Area: 179.11
- Dimensions: 17.33 x 10.33
Living room
- Features: Closet/Cabinets - Custom Built, Flooring - Hardwood, Recessed Lighting, Crown Molding, Decorative Molding
- Level: First
- Area: 311.11
- Dimensions: 23.33 x 13.33
Heating
- Baseboard, Heat Pump, Natural Gas
Cooling
- Central Air
Appliances
- Included: Gas Water Heater, Range, Dishwasher, Disposal
- Laundry: In Basement
Features
- Recessed Lighting, Closet/Cabinets - Custom Built, Sun Room, Study, Play Room, Internet Available - Unknown
- Flooring: Tile, Hardwood, Flooring - Wall to Wall Carpet
- Windows: Insulated Windows, Storm Window(s)
- Basement: Full,Partially Finished,Interior Entry,Bulkhead,Concrete
- Number of fireplaces: 2
- Fireplace features: Living Room
Interior area
- Total structure area: 2,711
- Total interior livable area: 2,711 sqft
Property
Parking
- Total spaces: 4
- Parking features: Attached, Garage Door Opener, Paved Drive, Off Street
- Attached garage spaces: 1
- Uncovered spaces: 3
Accessibility
- Accessibility features: No
Features
- Patio & porch: Deck - Roof, Patio
- Exterior features: Deck - Roof, Patio, Rain Gutters, Sprinkler System
- Frontage length: 101.00
Lot
- Size: 0.58 Acres
- Features: Wooded, Sloped
Details
- Foundation area: 1
- Parcel number: M:0022 L:000196,549442
- Zoning: RS
Construction
Type & style
- Home type: SingleFamily
- Architectural style: Colonial
- Property subtype: Single Family Residence
Materials
- Frame
- Foundation: Concrete Perimeter
- Roof: Shingle
Condition
- Year built: 1941
Utilities & green energy
- Electric: 220 Volts, Circuit Breakers, 100 Amp Service
- Sewer: Public Sewer
- Water: Public
- Utilities for property: for Gas Range, for Electric Oven
Community & neighborhood
Community
- Community features: Public Transportation, Shopping, Walk/Jog Trails, Conservation Area, Highway Access, House of Worship, Public School
Location
- Region: Lexington
- Subdivision: Follen Hill
Other
Other facts
- Road surface type: Paved
Price history
| Date | Event | Price |
|---|---|---|
| 6/28/2023 | Sold | $1,310,000-5.6%$483/sqft |
Source: MLS PIN #73110608 Report a problem | ||
| 5/18/2023 | Contingent | $1,388,000$512/sqft |
Source: MLS PIN #73110608 Report a problem | ||
| 5/12/2023 | Listed for sale | $1,388,000$512/sqft |
Source: MLS PIN #73110608 Report a problem | ||
Public tax history
| Year | Property taxes | Tax assessment |
|---|---|---|
| 2025 | $16,449 +4.4% | $1,345,000 +4.6% |
| 2024 | $15,754 -17.2% | $1,286,000 -12.1% |
| 2023 | $19,019 +5.4% | $1,463,000 +11.9% |
Find assessor info on the county website
Neighborhood: 02421
Nearby schools
GreatSchools rating
- 9/10Bowman Elementary SchoolGrades: K-5Distance: 0.7 mi
- 9/10Jonas Clarke Middle SchoolGrades: 6-8Distance: 0.7 mi
- 10/10Lexington High SchoolGrades: 9-12Distance: 1.2 mi
Schools provided by the listing agent
- Elementary: Bowman
- Middle: Clarke
- High: Lhs
Source: MLS PIN. This data may not be complete. We recommend contacting the local school district to confirm school assignments for this home.
Get a cash offer in 3 minutes
Find out how much your home could sell for in as little as 3 minutes with a no-obligation cash offer.
Estimated market value$2,093,400
Get a cash offer in 3 minutes
Find out how much your home could sell for in as little as 3 minutes with a no-obligation cash offer.
Estimated market value
$2,093,400
