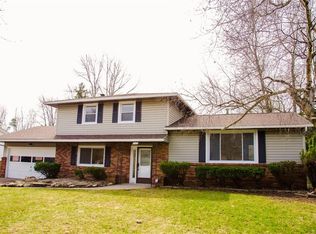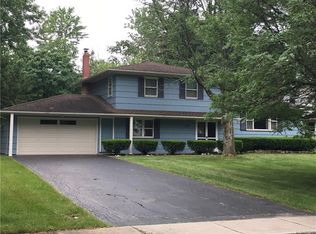Closed
$337,500
221 Fiesta Rd, Rochester, NY 14626
4beds
1,752sqft
Single Family Residence
Built in 1970
0.43 Acres Lot
$354,900 Zestimate®
$193/sqft
$2,433 Estimated rent
Home value
$354,900
$337,000 - $373,000
$2,433/mo
Zestimate® history
Loading...
Owner options
Explore your selling options
What's special
SPENCERPORT SCHOOLS updated Split Level!!! This bright 4 Bedrooms, 1.5 Baths home has all your needed updates done including NEW ROOF, gutters, and soffits Dec 2019! Amazing New Open Kitchen in 2022 including new appliances, butcher block counters, oversized granite island with built in power tower. New LVT plank flooring on main level. Fresh clean paint throughout. The Ground level includes a new entry closet system, a large bedroom, half bath and spacious family room with wood burning fireplace , replacement slider to access backyard sunroom and NEW POOL 2022. Upstairs are three more great sized bedrooms and full bath with two updated vanities. Delayed Negotiations till Monday March 4th @10AM.
Zillow last checked: 8 hours ago
Listing updated: May 05, 2024 at 04:55am
Listed by:
Lee A Eichas 585-279-8146,
RE/MAX Plus
Bought with:
Tiffany A. Hilbert, 10401295229
Keller Williams Realty Greater Rochester
Source: NYSAMLSs,MLS#: R1521607 Originating MLS: Rochester
Originating MLS: Rochester
Facts & features
Interior
Bedrooms & bathrooms
- Bedrooms: 4
- Bathrooms: 2
- Full bathrooms: 1
- 1/2 bathrooms: 1
- Main level bathrooms: 1
- Main level bedrooms: 1
Bedroom 1
- Level: Lower
Bedroom 1
- Level: Lower
Bedroom 2
- Level: Second
Bedroom 2
- Level: Second
Bedroom 3
- Level: Second
Bedroom 3
- Level: Second
Bedroom 4
- Level: Second
Bedroom 4
- Level: Second
Family room
- Level: Lower
Family room
- Level: Lower
Kitchen
- Level: First
Kitchen
- Level: First
Living room
- Level: First
Living room
- Level: First
Heating
- Gas, Baseboard, Hot Water
Appliances
- Included: Appliances Negotiable, Dryer, Dishwasher, Disposal, Gas Oven, Gas Range, Gas Water Heater, Microwave, Refrigerator, Washer
- Laundry: In Basement
Features
- Den, Entrance Foyer, Separate/Formal Living Room, Granite Counters, Kitchen Island, Kitchen/Family Room Combo, Living/Dining Room, Pantry, Sliding Glass Door(s)
- Flooring: Carpet, Ceramic Tile, Hardwood, Luxury Vinyl, Varies
- Doors: Sliding Doors
- Basement: Partial,Sump Pump
- Number of fireplaces: 1
Interior area
- Total structure area: 1,752
- Total interior livable area: 1,752 sqft
Property
Parking
- Total spaces: 2
- Parking features: Attached, Garage, Garage Door Opener
- Attached garage spaces: 2
Features
- Levels: One
- Stories: 1
- Patio & porch: Deck, Open, Patio, Porch
- Exterior features: Blacktop Driveway, Deck, Fully Fenced, Pool, Patio
- Pool features: In Ground
- Fencing: Full
Lot
- Size: 0.43 Acres
- Dimensions: 90 x 210
- Features: Rectangular, Rectangular Lot, Residential Lot
Details
- Additional structures: Shed(s), Storage
- Parcel number: 2628000880700004043000
- Special conditions: Standard
Construction
Type & style
- Home type: SingleFamily
- Architectural style: Split Level
- Property subtype: Single Family Residence
Materials
- Vinyl Siding, Copper Plumbing
- Foundation: Block
- Roof: Asphalt
Condition
- Resale
- Year built: 1970
Utilities & green energy
- Sewer: Connected
- Water: Connected, Public
- Utilities for property: High Speed Internet Available, Sewer Connected, Water Connected
Community & neighborhood
Location
- Region: Rochester
- Subdivision: Ridgemont Manor Sec 01
Other
Other facts
- Listing terms: Cash,Conventional,FHA,VA Loan
Price history
| Date | Event | Price |
|---|---|---|
| 5/3/2024 | Sold | $337,500+40.7%$193/sqft |
Source: | ||
| 3/4/2024 | Pending sale | $239,900$137/sqft |
Source: | ||
| 2/27/2024 | Listed for sale | $239,900+37.2%$137/sqft |
Source: | ||
| 8/21/2018 | Sold | $174,900+2.9%$100/sqft |
Source: | ||
| 7/10/2018 | Pending sale | $169,900$97/sqft |
Source: Howard Hanna - Chili-Ogden #R1127515 Report a problem | ||
Public tax history
| Year | Property taxes | Tax assessment |
|---|---|---|
| 2024 | -- | $152,200 |
| 2023 | -- | $152,200 -9.9% |
| 2022 | -- | $169,000 |
Find assessor info on the county website
Neighborhood: 14626
Nearby schools
GreatSchools rating
- 4/10Terry Taylor Elementary SchoolGrades: PK-5Distance: 3.6 mi
- 3/10A M Cosgrove Middle SchoolGrades: 6-8Distance: 3.3 mi
- 9/10Spencerport High SchoolGrades: 9-12Distance: 3.2 mi
Schools provided by the listing agent
- District: Spencerport
Source: NYSAMLSs. This data may not be complete. We recommend contacting the local school district to confirm school assignments for this home.

