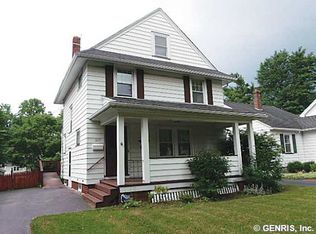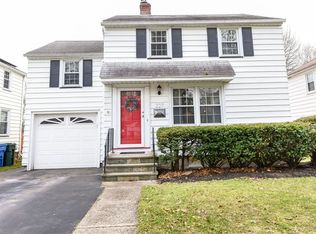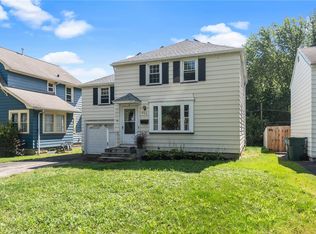Closed
$206,000
221 Farmington Rd, Rochester, NY 14609
3beds
1,288sqft
Single Family Residence
Built in 1945
4,965.84 Square Feet Lot
$221,000 Zestimate®
$160/sqft
$2,144 Estimated rent
Home value
$221,000
$206,000 - $239,000
$2,144/mo
Zestimate® history
Loading...
Owner options
Explore your selling options
What's special
A NEW HOME for the HOLIDAYS! Come and View this Absolutely Charming Colonial in the Popular North Winton Village. Featuring Beautifully Refinished Hardwood Floors, Neutral Paint Colors, Updated Thermopane Windows, Fully Applianced and Updated Eat-in Kitchen, 3 Bedrooms with Ample Closets and Extra Large Primary Bedroom that Easily Accommodates All Furnishings, Updated and Neutral Full Bath and Bonus Bath in the Lower Level. Washer and Dryer Included! An Attached Garage to Keep You Out of the Elements and Central Air Conditioning for the Hot Summer Months! A Fully Fenced Rear Yard with Shed and Patio for Entertaining, Pets and Privacy! Enjoy Walking to All North Winton Village Activities and Restaurants! Minutes to All Eastside and Downtown Activities! Delayed Negotiations Until 10/13/24 @ 6PM, 24 Hour Response Requested.
Zillow last checked: 8 hours ago
Listing updated: November 25, 2024 at 07:37am
Listed by:
Mark H. Mackey 585-218-6816,
RE/MAX Realty Group
Bought with:
Robert O. Opett, 30OP0849265
Keller Williams Realty Gateway
Source: NYSAMLSs,MLS#: R1570434 Originating MLS: Rochester
Originating MLS: Rochester
Facts & features
Interior
Bedrooms & bathrooms
- Bedrooms: 3
- Bathrooms: 2
- Full bathrooms: 1
- 1/2 bathrooms: 1
Heating
- Gas, Forced Air
Cooling
- Central Air
Appliances
- Included: Dryer, Dishwasher, Exhaust Fan, Gas Oven, Gas Range, Gas Water Heater, Range Hood, Washer
Features
- Separate/Formal Dining Room, Entrance Foyer, Eat-in Kitchen
- Flooring: Ceramic Tile, Hardwood, Varies, Vinyl
- Windows: Thermal Windows
- Basement: Full
- Has fireplace: No
Interior area
- Total structure area: 1,288
- Total interior livable area: 1,288 sqft
Property
Parking
- Total spaces: 1
- Parking features: Attached, Garage, Garage Door Opener
- Attached garage spaces: 1
Features
- Levels: Two
- Stories: 2
- Patio & porch: Patio
- Exterior features: Blacktop Driveway, Patio
Lot
- Size: 4,965 sqft
- Dimensions: 43 x 115
- Features: Near Public Transit, Residential Lot
Details
- Parcel number: 26140010758000010470000000
- Special conditions: Standard
Construction
Type & style
- Home type: SingleFamily
- Architectural style: Colonial
- Property subtype: Single Family Residence
Materials
- Wood Siding, Copper Plumbing
- Foundation: Block
- Roof: Asphalt
Condition
- Resale
- Year built: 1945
Utilities & green energy
- Electric: Circuit Breakers
- Sewer: Connected
- Water: Connected, Public
- Utilities for property: Cable Available, High Speed Internet Available, Sewer Connected, Water Connected
Community & neighborhood
Location
- Region: Rochester
- Subdivision: Wintonleigh Amd
Other
Other facts
- Listing terms: Cash,Conventional,FHA
Price history
| Date | Event | Price |
|---|---|---|
| 11/22/2024 | Sold | $206,000+8.5%$160/sqft |
Source: | ||
| 10/15/2024 | Pending sale | $189,900$147/sqft |
Source: | ||
| 10/7/2024 | Listed for sale | $189,900+36.6%$147/sqft |
Source: | ||
| 2/19/2019 | Sold | $139,000+3%$108/sqft |
Source: | ||
| 12/6/2018 | Pending sale | $134,900$105/sqft |
Source: RE/MAX Realty Group, Ltd. #R1161891 Report a problem | ||
Public tax history
| Year | Property taxes | Tax assessment |
|---|---|---|
| 2024 | -- | $224,700 +61.7% |
| 2023 | -- | $139,000 |
| 2022 | -- | $139,000 |
Find assessor info on the county website
Neighborhood: North Winton Village
Nearby schools
GreatSchools rating
- 2/10School 52 Frank Fowler DowGrades: PK-6Distance: 0.2 mi
- 3/10East Lower SchoolGrades: 6-8Distance: 0.8 mi
- 2/10East High SchoolGrades: 9-12Distance: 0.8 mi
Schools provided by the listing agent
- District: Rochester
Source: NYSAMLSs. This data may not be complete. We recommend contacting the local school district to confirm school assignments for this home.


