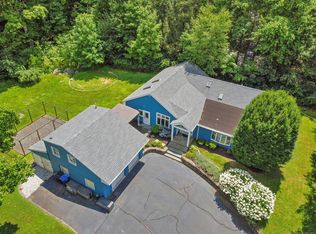Sold for $411,000
$411,000
221 Fan Hill Road, Monroe, CT 06468
4beds
1,358sqft
Single Family Residence
Built in 1956
1 Acres Lot
$507,200 Zestimate®
$303/sqft
$3,291 Estimated rent
Home value
$507,200
$477,000 - $538,000
$3,291/mo
Zestimate® history
Loading...
Owner options
Explore your selling options
What's special
Charming 4 Bedroom Cape nestled nicely on an acre level lot. Welcoming front porch adding plenty of curb appeal and relaxation. Cozy Livingroom featuring custom built-in cabinets, crown molding and hardwood floors throughout. Spacious Eat in Kitchen with sliders leading to a nice composite deck. 2 Main level bedrooms with hardwood flooring and the room Facing the back yard has a large window allowing plenty of natural light creating beautiful views of the yard, making it a great choice for a home office. Two spacious bedrooms upstairs feature built-in cabinets. New furnace 2023. Make this house your Home.
Zillow last checked: 8 hours ago
Listing updated: July 09, 2024 at 08:17pm
Listed by:
Floyd O'Connor 203-751-2690,
eRealty Advisors, Inc. 203-989-3635
Bought with:
Joe Kapell, RES.0349951
RE/MAX Right Choice
Source: Smart MLS,MLS#: 170565891
Facts & features
Interior
Bedrooms & bathrooms
- Bedrooms: 4
- Bathrooms: 1
- Full bathrooms: 1
Primary bedroom
- Features: Hardwood Floor
- Level: Main
- Area: 156 Square Feet
- Dimensions: 13 x 12
Bedroom
- Features: Hardwood Floor
- Level: Main
- Area: 126 Square Feet
- Dimensions: 9 x 14
Bedroom
- Features: Built-in Features, Hardwood Floor
- Level: Upper
- Area: 143 Square Feet
- Dimensions: 13 x 11
Bedroom
- Features: Built-in Features, Wall/Wall Carpet
- Level: Upper
- Area: 169 Square Feet
- Dimensions: 13 x 13
Bathroom
- Features: Tile Floor, Tub w/Shower
- Level: Main
Kitchen
- Features: Tile Floor
- Level: Main
- Area: 168 Square Feet
- Dimensions: 12 x 14
Living room
- Features: Built-in Features, Hardwood Floor
- Level: Main
- Area: 192 Square Feet
- Dimensions: 12 x 16
Heating
- Baseboard, Oil
Cooling
- Window Unit(s)
Appliances
- Included: Electric Range, Microwave, Range Hood, Refrigerator, No Hot Water
- Laundry: Lower Level
Features
- Basement: Full
- Attic: None
- Has fireplace: No
Interior area
- Total structure area: 1,358
- Total interior livable area: 1,358 sqft
- Finished area above ground: 1,358
Property
Parking
- Total spaces: 2
- Parking features: Attached, Paved
- Attached garage spaces: 2
- Has uncovered spaces: Yes
Features
- Patio & porch: Deck, Porch
- Exterior features: Breezeway, Rain Gutters
Lot
- Size: 1 Acres
- Features: Level, Wooded
Details
- Additional structures: Shed(s)
- Parcel number: 176555
- Zoning: RF1
Construction
Type & style
- Home type: SingleFamily
- Architectural style: Cape Cod
- Property subtype: Single Family Residence
Materials
- Vinyl Siding
- Foundation: Block
- Roof: Asphalt
Condition
- New construction: No
- Year built: 1956
Utilities & green energy
- Sewer: Septic Tank
- Water: Well
Community & neighborhood
Location
- Region: Monroe
- Subdivision: Monroe Center
Price history
| Date | Event | Price |
|---|---|---|
| 6/30/2023 | Sold | $411,000+5.4%$303/sqft |
Source: | ||
| 6/24/2023 | Contingent | $389,900$287/sqft |
Source: | ||
| 5/4/2023 | Listed for sale | $389,900+211.9%$287/sqft |
Source: | ||
| 1/6/1988 | Sold | $125,000$92/sqft |
Source: Public Record Report a problem | ||
Public tax history
| Year | Property taxes | Tax assessment |
|---|---|---|
| 2025 | $7,119 +3.5% | $248,300 +38.1% |
| 2024 | $6,881 +1.9% | $179,800 |
| 2023 | $6,751 +1.9% | $179,800 |
Find assessor info on the county website
Neighborhood: 06468
Nearby schools
GreatSchools rating
- 8/10Fawn Hollow Elementary SchoolGrades: K-5Distance: 0.6 mi
- 7/10Jockey Hollow SchoolGrades: 6-8Distance: 0.7 mi
- 9/10Masuk High SchoolGrades: 9-12Distance: 1.5 mi
Schools provided by the listing agent
- Elementary: Fawn Hollow
- Middle: Jockey Hollow
- High: Masuk
Source: Smart MLS. This data may not be complete. We recommend contacting the local school district to confirm school assignments for this home.
Get pre-qualified for a loan
At Zillow Home Loans, we can pre-qualify you in as little as 5 minutes with no impact to your credit score.An equal housing lender. NMLS #10287.
Sell with ease on Zillow
Get a Zillow Showcase℠ listing at no additional cost and you could sell for —faster.
$507,200
2% more+$10,144
With Zillow Showcase(estimated)$517,344
