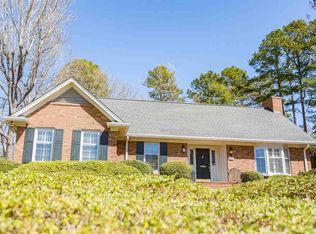Sold co op member
$310,000
221 Emory Rd, Spartanburg, SC 29307
3beds
2,277sqft
Single Family Residence
Built in 1968
0.6 Acres Lot
$320,600 Zestimate®
$136/sqft
$1,773 Estimated rent
Home value
$320,600
$295,000 - $346,000
$1,773/mo
Zestimate® history
Loading...
Owner options
Explore your selling options
What's special
Take advantage of this rare opportunity to satisfy your love of nature while also having easy access to all the conveniences of East Spartanburg. This home is located in the well established Fernwood community and is less than 0.5 miles from the Cottonwood Trail for leisurely strolls to enjoy the beauty of the Upstate. Nestled just off East Main Street allows easy access to all amenities while enjoying the advantages of a quiet community neighborhood. Award winning District 7 schools are within minutes of the home. This well maintained home has two masters on the main floor both offering large bedrooms with ensuite full baths. A third bedroom and bath allows private space for everyone. The open floor plan of the main living area provides spacious dining and entertaining for homeowners with raised/beamed ceilings and large windows allowing ample natural light. The gas fireplace adds warmth to the open concept kitchen and family room. A two car garage with access via a lower driveway gives plenty of space for parking. The unfinished basement flex space can be used as a work or hobby room. A large back deck can accommodate outdoor gatherings to take advantage of South Carolina's mild weather. Come and see all this home has to offer!
Zillow last checked: 8 hours ago
Listing updated: April 22, 2025 at 06:01pm
Listed by:
Wendy Stapleton 864-524-0562,
Keller Williams Realty
Bought with:
Wendy Stapleton, SC
Keller Williams Realty
Summer Styles Hocker, SC
Reedy Property Group, Inc
Source: SAR,MLS#: 320075
Facts & features
Interior
Bedrooms & bathrooms
- Bedrooms: 3
- Bathrooms: 3
- Full bathrooms: 3
- Main level bathrooms: 3
- Main level bedrooms: 3
Primary bedroom
- Level: First
- Area: 221
- Dimensions: 17x13
Bedroom 2
- Level: First
- Area: 242
- Dimensions: 11x22
Bedroom 3
- Level: First
- Area: 187
- Dimensions: 11x17
Deck
- Level: First
- Area: 272
- Dimensions: 17x16
Dining room
- Level: First
- Area: 84
- Dimensions: 7x12
Great room
- Level: First
- Area: 253
- Dimensions: 23x11
Kitchen
- Level: First
- Area: 180
- Dimensions: 15x12
Laundry
- Level: First
- Area: 48
- Dimensions: 8x6
Living room
- Level: First
- Area: 322
- Dimensions: 14x23
Other
- Description: Unfinished Flex
- Level: Basement
- Area: 299
- Dimensions: 13x23
Other
- Description: Front Porch
- Level: First
- Area: 96
- Dimensions: 6x16
Heating
- Floor Furnace, Gas - Natural
Cooling
- Central Air, Electricity
Appliances
- Included: Dishwasher, Electric Cooktop, Electric Oven, Wall Oven, Gas Water Heater
- Laundry: 1st Floor
Features
- Fireplace
- Flooring: Carpet, Hardwood
- Windows: Storm Window(s), Tilt-Out
- Basement: Unfinished,Walk-Out Access,Basement
- Has fireplace: Yes
- Fireplace features: Gas Log
Interior area
- Total interior livable area: 2,277 sqft
- Finished area above ground: 2,277
- Finished area below ground: 0
Property
Parking
- Total spaces: 2
- Parking features: Workshop in Garage, 2 Car Attached, Attached Garage
- Attached garage spaces: 2
Features
- Levels: One
- Patio & porch: Deck, Porch
- Fencing: Fenced
Lot
- Size: 0.60 Acres
Details
- Parcel number: 7130613400
Construction
Type & style
- Home type: SingleFamily
- Architectural style: Ranch
- Property subtype: Single Family Residence
Materials
- Brick Veneer, Wood Siding
- Roof: Architectural
Condition
- New construction: No
- Year built: 1968
Utilities & green energy
- Electric: Duke
- Gas: PNG
- Sewer: Public Sewer
- Water: Public, SWS
Community & neighborhood
Location
- Region: Spartanburg
- Subdivision: Fernwood
Price history
| Date | Event | Price |
|---|---|---|
| 4/22/2025 | Sold | $310,000-7.5%$136/sqft |
Source: | ||
| 4/8/2025 | Pending sale | $335,000$147/sqft |
Source: | ||
| 4/4/2025 | Price change | $335,000-10.7%$147/sqft |
Source: | ||
| 1/23/2025 | Listed for sale | $375,000$165/sqft |
Source: | ||
Public tax history
| Year | Property taxes | Tax assessment |
|---|---|---|
| 2025 | -- | -- |
| 2024 | $195 | -- |
| 2023 | $195 | -- |
Find assessor info on the county website
Neighborhood: 29307
Nearby schools
GreatSchools rating
- 8/10Pine St. Elementary SchoolGrades: K-5Distance: 1.4 mi
- 7/10McCracken Middle SchoolGrades: 6-8Distance: 1.7 mi
- 5/10Spartanburg High SchoolGrades: 9-12Distance: 1.6 mi
Schools provided by the listing agent
- Elementary: 7-Pine Street
- Middle: 7-McCracken
- High: 7-Spartanburg
Source: SAR. This data may not be complete. We recommend contacting the local school district to confirm school assignments for this home.
Get a cash offer in 3 minutes
Find out how much your home could sell for in as little as 3 minutes with a no-obligation cash offer.
Estimated market value$320,600
Get a cash offer in 3 minutes
Find out how much your home could sell for in as little as 3 minutes with a no-obligation cash offer.
Estimated market value
$320,600
