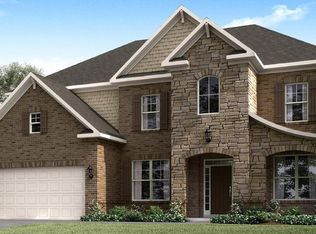Closed
$510,000
221 Echols Way, Acworth, GA 30101
5beds
3,617sqft
Single Family Residence, Residential
Built in 2015
10,454.4 Square Feet Lot
$491,500 Zestimate®
$141/sqft
$3,124 Estimated rent
Home value
$491,500
$467,000 - $516,000
$3,124/mo
Zestimate® history
Loading...
Owner options
Explore your selling options
What's special
Welcome home to this beautiful well maintained property. Main living area boasts luxury vinyl plank flooring. Open concept kitchen features island, granite counter tops, breakfast bar, tile backsplash, stained cabinets, eat in breakfast area, stainless steel refrigerator and newer Bosch dishwasher. Kitchen is centrally located between spacious dining room and living room both featuring coffered ceilings. Generous sized office space with french doors for privacy. Spacious carpeted guest suite on main featuring ample closet space and full updated bath. Laundry on main features updated tile flooring. The second level of this home boasts an oversized owners suite w/private sitting area. Master bath features double vanity sink, separate garden tub and tiled shower, and walk in closet. One additional guest ensuite can be found on the upper level along with two additional spacious bedrooms with shared full bath. Fenced, level backyard is great for entertaining. Community features include swim, tennis, and playground and is conveniently located near shopping and dining.
Zillow last checked: 8 hours ago
Listing updated: June 01, 2023 at 10:56pm
Listing Provided by:
Christy Massey,
Vibe Realty, LLC
Bought with:
Diamond Carter, 387163
Village Premier Collection Georgia, LLC
Source: FMLS GA,MLS#: 7197578
Facts & features
Interior
Bedrooms & bathrooms
- Bedrooms: 5
- Bathrooms: 4
- Full bathrooms: 4
- Main level bathrooms: 1
- Main level bedrooms: 1
Primary bedroom
- Features: Oversized Master
- Level: Oversized Master
Bedroom
- Features: Oversized Master
Primary bathroom
- Features: Double Vanity, Separate Tub/Shower, Soaking Tub
Dining room
- Features: Separate Dining Room
Kitchen
- Features: Breakfast Bar, Cabinets Stain, Stone Counters, Eat-in Kitchen, Kitchen Island, Pantry
Heating
- Forced Air, Natural Gas
Cooling
- Central Air
Appliances
- Included: Dishwasher, Refrigerator, Microwave
- Laundry: Laundry Room, Main Level
Features
- High Ceilings 9 ft Main, High Ceilings 9 ft Upper, Coffered Ceiling(s), Double Vanity, High Speed Internet, Entrance Foyer, Walk-In Closet(s)
- Flooring: Carpet, Ceramic Tile, Vinyl
- Windows: Double Pane Windows
- Basement: None
- Attic: Pull Down Stairs
- Number of fireplaces: 1
- Fireplace features: Gas Log, Family Room
- Common walls with other units/homes: No Common Walls
Interior area
- Total structure area: 3,617
- Total interior livable area: 3,617 sqft
- Finished area above ground: 3,617
- Finished area below ground: 0
Property
Parking
- Total spaces: 2
- Parking features: Garage
- Garage spaces: 2
Accessibility
- Accessibility features: None
Features
- Levels: Two
- Stories: 2
- Patio & porch: Patio
- Exterior features: None
- Pool features: None
- Spa features: None
- Fencing: Back Yard,Fenced,Privacy
- Has view: Yes
- View description: Other
- Waterfront features: None
- Body of water: None
Lot
- Size: 10,454 sqft
- Features: Back Yard, Level
Details
- Additional structures: Shed(s)
- Parcel number: 083209
- Other equipment: None
- Horse amenities: None
Construction
Type & style
- Home type: SingleFamily
- Architectural style: Traditional
- Property subtype: Single Family Residence, Residential
Materials
- Brick Front, Cement Siding
- Foundation: Slab
- Roof: Shingle
Condition
- Resale
- New construction: No
- Year built: 2015
Utilities & green energy
- Electric: Other
- Sewer: Public Sewer
- Water: Public
- Utilities for property: Cable Available, Electricity Available, Natural Gas Available, Phone Available, Sewer Available, Underground Utilities, Water Available
Green energy
- Energy efficient items: None
- Energy generation: None
Community & neighborhood
Security
- Security features: Smoke Detector(s)
Community
- Community features: Homeowners Assoc
Location
- Region: Acworth
- Subdivision: Reserve At Westbrook Creek
HOA & financial
HOA
- Has HOA: Yes
- HOA fee: $700 annually
- Services included: Swim, Tennis
Other
Other facts
- Ownership: Fee Simple
- Road surface type: Asphalt
Price history
| Date | Event | Price |
|---|---|---|
| 5/25/2023 | Sold | $510,000-2.9%$141/sqft |
Source: | ||
| 4/27/2023 | Pending sale | $525,000$145/sqft |
Source: | ||
| 4/21/2023 | Contingent | $525,000$145/sqft |
Source: | ||
| 4/10/2023 | Price change | $525,000+21.2%$145/sqft |
Source: | ||
| 9/14/2021 | Pending sale | $433,000$120/sqft |
Source: | ||
Public tax history
| Year | Property taxes | Tax assessment |
|---|---|---|
| 2025 | $4,925 +1.5% | $198,000 +3.7% |
| 2024 | $4,850 +183% | $191,000 -9.9% |
| 2023 | $1,714 -44.2% | $212,000 +30.1% |
Find assessor info on the county website
Neighborhood: 30101
Nearby schools
GreatSchools rating
- 6/10Floyd L. Shelton Elementary School At CrossroadGrades: PK-5Distance: 0.6 mi
- 7/10Sammy Mcclure Sr. Middle SchoolGrades: 6-8Distance: 3.3 mi
- 7/10North Paulding High SchoolGrades: 9-12Distance: 3.5 mi
Schools provided by the listing agent
- Elementary: Floyd L. Shelton
- Middle: Sammy McClure Sr.
- High: North Paulding
Source: FMLS GA. This data may not be complete. We recommend contacting the local school district to confirm school assignments for this home.
Get a cash offer in 3 minutes
Find out how much your home could sell for in as little as 3 minutes with a no-obligation cash offer.
Estimated market value
$491,500
Get a cash offer in 3 minutes
Find out how much your home could sell for in as little as 3 minutes with a no-obligation cash offer.
Estimated market value
$491,500
