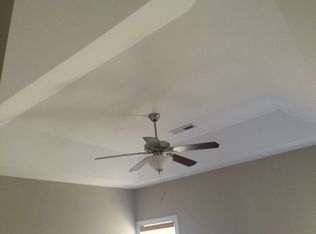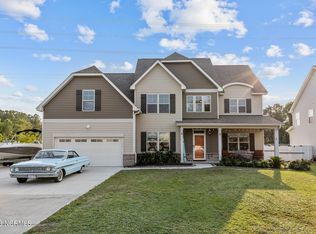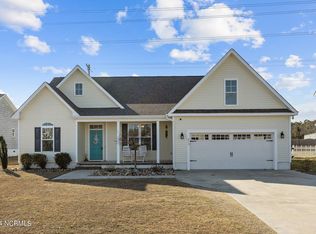Huge 4bd/3 full Bath home at Coldwater Creek, inside the Croatian School district ! This beautiful, open floor plan, and super spacious home boasts over 3,200 heated square feet: 22 ft ceiling in living rm flowing to kitchen, formal dinner rm with coffered ceiling, huge loft, Chefs kitchen with 32' off granite counter space w/barnyard custom island, office space, grand archways on main floor, extra large master w/ trey and a 10x8 walk in closet, fenced backyard with shed, over sized garage w/shelving, driveway for 6 full size vehicles/boats, covered front porch with stone trim, manicured and perfectly landscaped yard w/privacy fence and so much more! Located minutes from the beautiful Crystal Coast beaches and within top rated school districts! You will love all that this home has to offer. Welcome Home!
This property is off market, which means it's not currently listed for sale or rent on Zillow. This may be different from what's available on other websites or public sources.



