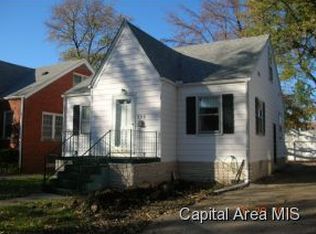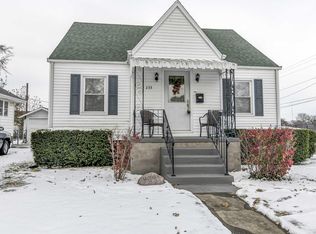Sold for $45,000 on 01/31/23
$45,000
221 E Pine St, Springfield, IL 62704
3beds
1,517sqft
Single Family Residence, Residential
Built in 1948
6,120 Square Feet Lot
$155,200 Zestimate®
$30/sqft
$1,706 Estimated rent
Home value
$155,200
$138,000 - $172,000
$1,706/mo
Zestimate® history
Loading...
Owner options
Explore your selling options
What's special
ATTENTION INVESTORS! Fixer-upper home with a FOUR car garage!! Home is in need of cosmetic TLC and repairs. Main level features a large family room with beamed ceilings for character, tiled galley kitchen with adjoining dining area, full bath and a main level bedroom. Upper level offers two additional bedrooms - both very spacious, a second full bathroom and a small bonus room that is perfect for an office space. Full unfinished basement ideal for storage has a laundry room and a 3rd bathroom. Newer windows throughout. Furnace & air conditioning unit will need to be repaired or replaced - both are inoperable. All existing appliances are included. Currently a single family home but previously a duplex. Central location close to shopping, dining and all downtown amenities.
Zillow last checked: 8 hours ago
Listing updated: February 05, 2023 at 12:01pm
Listed by:
Crystal Germeraad Pref:217-685-9575,
RE/MAX Professionals
Bought with:
Crystal Germeraad, 475161193
RE/MAX Professionals
Source: RMLS Alliance,MLS#: CA1020114 Originating MLS: Capital Area Association of Realtors
Originating MLS: Capital Area Association of Realtors

Facts & features
Interior
Bedrooms & bathrooms
- Bedrooms: 3
- Bathrooms: 3
- Full bathrooms: 3
Bedroom 1
- Level: Main
- Dimensions: 10ft 0in x 14ft 0in
Bedroom 2
- Level: Upper
- Dimensions: 11ft 0in x 13ft 0in
Bedroom 3
- Level: Upper
- Dimensions: 12ft 0in x 13ft 0in
Other
- Level: Main
- Dimensions: 13ft 5in x 8ft 5in
Other
- Level: Upper
- Dimensions: 12ft 0in x 6ft 0in
Kitchen
- Level: Main
- Dimensions: 14ft 0in x 8ft 5in
Living room
- Level: Main
- Dimensions: 14ft 0in x 19ft 0in
Main level
- Area: 948
Upper level
- Area: 569
Heating
- Forced Air
Cooling
- Central Air
Appliances
- Included: Dishwasher, Dryer, Microwave, Range, Refrigerator, Washer, Gas Water Heater
Features
- Basement: Full,Unfinished
Interior area
- Total structure area: 1,517
- Total interior livable area: 1,517 sqft
Property
Parking
- Total spaces: 4
- Parking features: Alley Access, Detached, Oversized
- Garage spaces: 4
- Details: Number Of Garage Remotes: 0
Features
- Levels: Two
- Patio & porch: Porch
Lot
- Size: 6,120 sqft
- Dimensions: 40 x 153
- Features: Level
Details
- Parcel number: 2204.0226015
Construction
Type & style
- Home type: SingleFamily
- Property subtype: Single Family Residence, Residential
Materials
- Brick, Vinyl Siding
- Foundation: Block
- Roof: Rubber,Shingle
Condition
- New construction: No
- Year built: 1948
Utilities & green energy
- Sewer: Public Sewer
- Water: Public
Community & neighborhood
Location
- Region: Springfield
- Subdivision: None
Other
Other facts
- Road surface type: Paved
Price history
| Date | Event | Price |
|---|---|---|
| 1/31/2023 | Sold | $45,000+4.7%$30/sqft |
Source: | ||
| 1/20/2023 | Pending sale | $43,000$28/sqft |
Source: | ||
| 1/18/2023 | Listed for sale | $43,000-30.6%$28/sqft |
Source: | ||
| 2/18/2010 | Sold | $62,000-11.3%$41/sqft |
Source: Agent Provided | ||
| 7/25/2009 | Listing removed | $69,900$46/sqft |
Source: The Real Estate Group, Inc. #293031 | ||
Public tax history
| Year | Property taxes | Tax assessment |
|---|---|---|
| 2024 | $1,251 +90.4% | $18,923 +9.5% |
| 2023 | $657 -1.3% | $17,285 -37.3% |
| 2022 | $666 +204.3% | $27,582 +3.9% |
Find assessor info on the county website
Neighborhood: 62704
Nearby schools
GreatSchools rating
- 5/10Butler Elementary SchoolGrades: K-5Distance: 0.9 mi
- 3/10Benjamin Franklin Middle SchoolGrades: 6-8Distance: 1.3 mi
- 2/10Springfield Southeast High SchoolGrades: 9-12Distance: 1.8 mi
Schools provided by the listing agent
- High: Springfield Southeast
Source: RMLS Alliance. This data may not be complete. We recommend contacting the local school district to confirm school assignments for this home.

