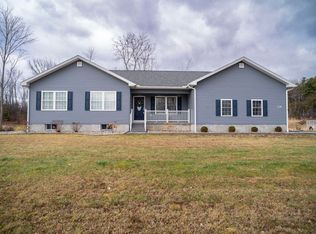Sold for $410,000
$410,000
221 Durand Rd, Plattsburgh, NY 12901
4beds
2,442sqft
Single Family Residence
Built in 2017
0.62 Acres Lot
$437,800 Zestimate®
$168/sqft
$2,837 Estimated rent
Home value
$437,800
$416,000 - $460,000
$2,837/mo
Zestimate® history
Loading...
Owner options
Explore your selling options
What's special
This meticulously maintained colonial is situated on a .62 acre lot. Open concept kitchen offers quartz counter tops, a kitchen island, gas range and stainless appliances. Spacious living room. Walk out sliding doors in kitchen to the $20,000 patio and firepit installed in 2021 perfect for entertaining. Primary suite has attached bathroom and walk-in closet. Oversized bedroom above garage. Family room in the basement and a great storage room with shop bench. Central air. Attached 2-car garage. Storage shed has solar powered lights. Minutes to Plattsburgh and all of its amentities.
Zillow last checked: 8 hours ago
Listing updated: August 28, 2024 at 09:46pm
Listed by:
Scott Tetreault,
Century 21 The One
Bought with:
Scott Tetreault, 30TE1097866
Century 21 The One
Source: ACVMLS,MLS#: 201100
Facts & features
Interior
Bedrooms & bathrooms
- Bedrooms: 4
- Bathrooms: 3
- Full bathrooms: 2
- 1/2 bathrooms: 1
Primary bedroom
- Features: Luxury Vinyl
- Level: Second
- Area: 150 Square Feet
- Dimensions: 15 x 10
Bedroom 2
- Features: Luxury Vinyl
- Level: Second
- Area: 273 Square Feet
- Dimensions: 21 x 13
Bedroom 3
- Features: Luxury Vinyl
- Level: Second
- Area: 132 Square Feet
- Dimensions: 12 x 11
Bedroom 4
- Features: Luxury Vinyl
- Level: Second
- Area: 156 Square Feet
- Dimensions: 13 x 12
Primary bathroom
- Features: Ceramic Tile
- Level: Second
- Area: 72 Square Feet
- Dimensions: 9 x 8
Bathroom
- Description: Half Bathroom
- Features: Luxury Vinyl
- Level: First
- Area: 25 Square Feet
- Dimensions: 5 x 5
Bathroom
- Features: Ceramic Tile
- Level: Second
- Area: 36.99 Square Feet
- Dimensions: 9 x 4.11
Dining room
- Features: Luxury Vinyl
- Level: First
- Area: 118.3 Square Feet
- Dimensions: 13 x 9.1
Family room
- Features: Luxury Vinyl
- Level: Basement
- Area: 456 Square Feet
- Dimensions: 24 x 19
Kitchen
- Features: Luxury Vinyl
- Level: First
- Area: 221 Square Feet
- Dimensions: 17 x 13
Laundry
- Features: Luxury Vinyl
- Level: First
- Area: 25 Square Feet
- Dimensions: 5 x 5
Living room
- Features: Luxury Vinyl
- Level: First
- Area: 300 Square Feet
- Dimensions: 25 x 12
Heating
- Forced Air, Propane
Cooling
- Central Air
Appliances
- Included: Dishwasher, Gas Oven, Gas Range, Refrigerator
- Laundry: Main Level
Features
- Kitchen Island, Walk-In Closet(s)
- Doors: Sliding Doors
- Windows: Double Pane Windows, Vinyl Clad Windows
- Basement: Finished,Full
Interior area
- Total structure area: 2,442
- Total interior livable area: 2,442 sqft
- Finished area above ground: 1,986
- Finished area below ground: 456
Property
Parking
- Total spaces: 2
- Parking features: Paved
- Attached garage spaces: 2
Features
- Patio & porch: Covered, Front Porch, Patio
- Exterior features: Fire Pit
- Has view: Yes
- View description: Neighborhood, Trees/Woods
Lot
- Size: 0.62 Acres
- Features: Cleared
Details
- Additional structures: Shed(s)
- Parcel number: 193.316.4
Construction
Type & style
- Home type: SingleFamily
- Architectural style: Colonial
- Property subtype: Single Family Residence
Materials
- Vinyl Siding
- Foundation: Poured
- Roof: Asphalt
Condition
- Year built: 2017
Utilities & green energy
- Sewer: Septic Tank
- Water: Public
- Utilities for property: Internet Available
Community & neighborhood
Security
- Security features: Carbon Monoxide Detector(s), Smoke Detector(s)
Location
- Region: Plattsburgh
- Subdivision: None
Other
Other facts
- Listing agreement: Exclusive Right To Sell
- Listing terms: Cash,Conventional,FHA,VA Loan
- Road surface type: Paved
Price history
| Date | Event | Price |
|---|---|---|
| 3/27/2024 | Sold | $410,000$168/sqft |
Source: | ||
| 2/7/2024 | Pending sale | $410,000$168/sqft |
Source: | ||
| 1/9/2024 | Listed for sale | $410,000+70.9%$168/sqft |
Source: | ||
| 5/7/2018 | Sold | $239,900$98/sqft |
Source: | ||
Public tax history
| Year | Property taxes | Tax assessment |
|---|---|---|
| 2024 | -- | $361,500 +30.5% |
| 2023 | -- | $277,000 |
| 2022 | -- | $277,000 |
Find assessor info on the county website
Neighborhood: 12901
Nearby schools
GreatSchools rating
- 7/10Cumberland Head Elementary SchoolGrades: PK-5Distance: 4.2 mi
- 7/10Beekmantown Middle SchoolGrades: 6-8Distance: 3.7 mi
- 6/10Beekmantown High SchoolGrades: 9-12Distance: 3.7 mi
