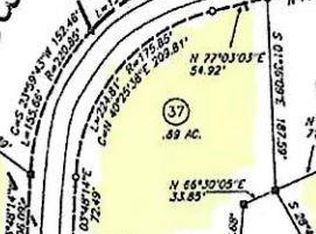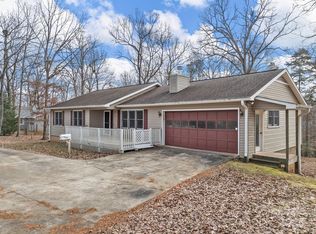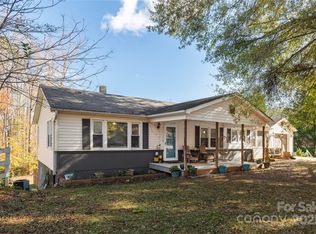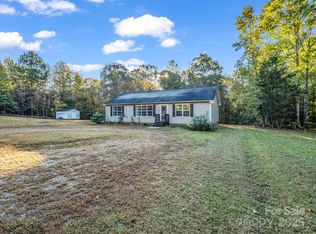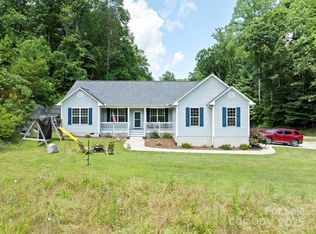Just 5 years old, this 3BR/2BA home in Shamrock Forest feels like new! The open living, dining, and kitchen areas feature LVP floors, granite counters, tall 42" cabinets, and stainless appliances, anchored by a cozy stone fireplace. The main bath also offers granite finishes. Outside, relax on the covered front porch with stone accents or entertain on the spacious back deck with winter mountain views. A 2-car garage with tall ceilings, concrete drive, and walkways add convenience, while tasteful landscaping and mature trees create a private setting. With modern farmhouse charm, a new feel, and an ideal location just minutes from downtown Columbus, shopping, dining, and with easy access to Hwy 74 and I-26, this home offers the perfect blend of comfort and convenience.
Active
Price cut: $5K (12/11)
$430,000
221 Dublin Ln, Columbus, NC 28722
3beds
1,527sqft
Est.:
Single Family Residence
Built in 2020
0.52 Acres Lot
$428,100 Zestimate®
$282/sqft
$18/mo HOA
What's special
Cozy stone fireplaceWinter mountain viewsLvp floorsSpacious back deckGranite countersMature treesStainless appliances
- 91 days |
- 280 |
- 7 |
Zillow last checked: 8 hours ago
Listing updated: 21 hours ago
Listing Provided by:
David Rathy davidrathy@kw.com,
Keller Williams Elite Realty
Source: Canopy MLS as distributed by MLS GRID,MLS#: 4297498
Tour with a local agent
Facts & features
Interior
Bedrooms & bathrooms
- Bedrooms: 3
- Bathrooms: 2
- Full bathrooms: 2
- Main level bedrooms: 3
Primary bedroom
- Level: Main
Bedroom s
- Level: Main
Bedroom s
- Level: Main
Bathroom full
- Level: Main
Bathroom full
- Level: Main
Breakfast
- Level: Main
Dining room
- Level: Main
Kitchen
- Level: Main
Living room
- Level: Main
Heating
- Heat Pump
Cooling
- Heat Pump
Appliances
- Included: Electric Cooktop, Electric Oven, Electric Water Heater, Microwave, Refrigerator
- Laundry: In Garage
Features
- Has basement: No
- Fireplace features: Living Room
Interior area
- Total structure area: 1,527
- Total interior livable area: 1,527 sqft
- Finished area above ground: 1,527
- Finished area below ground: 0
Video & virtual tour
Property
Parking
- Total spaces: 4
- Parking features: Driveway, Attached Garage, Garage on Main Level
- Attached garage spaces: 2
- Uncovered spaces: 2
Features
- Levels: One
- Stories: 1
- Patio & porch: Covered, Deck, Front Porch
- Has view: Yes
- View description: Mountain(s), Winter
Lot
- Size: 0.52 Acres
- Features: Cleared, Wooded
Details
- Parcel number: P74334
- Zoning: MX
- Special conditions: Standard
Construction
Type & style
- Home type: SingleFamily
- Architectural style: Contemporary
- Property subtype: Single Family Residence
Materials
- Fiber Cement, Stone, Vinyl
- Foundation: Crawl Space
- Roof: Fiberglass
Condition
- New construction: No
- Year built: 2020
Utilities & green energy
- Sewer: Septic Installed
- Water: City
- Utilities for property: Electricity Connected, Propane
Community & HOA
Community
- Subdivision: Shamrock Forest
HOA
- Has HOA: Yes
- HOA fee: $210 annually
Location
- Region: Columbus
Financial & listing details
- Price per square foot: $282/sqft
- Tax assessed value: $247,615
- Annual tax amount: $1,649
- Date on market: 9/11/2025
- Cumulative days on market: 184 days
- Listing terms: Cash,Conventional,FHA,USDA Loan,VA Loan
- Electric utility on property: Yes
- Road surface type: Concrete, Paved
Estimated market value
$428,100
$407,000 - $450,000
$2,181/mo
Price history
Price history
| Date | Event | Price |
|---|---|---|
| 12/11/2025 | Price change | $430,000-1.1%$282/sqft |
Source: | ||
| 11/7/2025 | Price change | $435,000-4.4%$285/sqft |
Source: | ||
| 10/7/2025 | Price change | $455,000-1.1%$298/sqft |
Source: | ||
| 9/12/2025 | Listed for sale | $460,000-1.9%$301/sqft |
Source: | ||
| 8/21/2025 | Listing removed | $2,400$2/sqft |
Source: Zillow Rentals Report a problem | ||
Public tax history
Public tax history
| Year | Property taxes | Tax assessment |
|---|---|---|
| 2024 | $1,649 +2.3% | $247,615 |
| 2023 | $1,612 +4.4% | $247,615 |
| 2022 | $1,544 | $247,615 |
Find assessor info on the county website
BuyAbility℠ payment
Est. payment
$2,446/mo
Principal & interest
$2069
Property taxes
$208
Other costs
$169
Climate risks
Neighborhood: 28722
Nearby schools
GreatSchools rating
- 5/10Tryon Elementary SchoolGrades: PK-5Distance: 3.8 mi
- 4/10Polk County Middle SchoolGrades: 6-8Distance: 3.7 mi
- 4/10Polk County High SchoolGrades: 9-12Distance: 1.4 mi
Schools provided by the listing agent
- Elementary: Tryon
- Middle: Polk
- High: Polk
Source: Canopy MLS as distributed by MLS GRID. This data may not be complete. We recommend contacting the local school district to confirm school assignments for this home.
- Loading
- Loading
