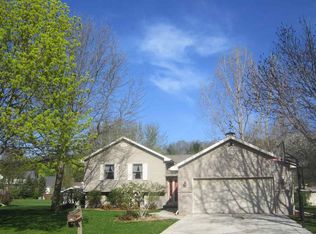Closed
$460,000
221 Dentaria Drive, Cottage Grove, WI 53527
3beds
2,280sqft
Single Family Residence
Built in 1994
0.29 Acres Lot
$468,100 Zestimate®
$202/sqft
$2,637 Estimated rent
Home value
$468,100
$445,000 - $492,000
$2,637/mo
Zestimate® history
Loading...
Owner options
Explore your selling options
What's special
Welcome home to this updated 3 bedroom, 3 bath ranch home on a spacious private lot! This home features all 3 bedrooms and two full baths on main level, including primary bedroom with ensuite. Hardwood flooring, kitchen with devoted dining area and large living room with vaulted ceiling complete main level. Lower level boasts rec area/room with wet bar, third full bathroom, cubby/office and mechanical/storage room with washer dryer. Relax by the fireplace in the living room, or on the couch in the lower level. Enjoy grilling outside in privacy while overlooking your huge yard, or cooking in the kitchen with granite countertops and separate island. Located in a quiet neighborhood, with easy access to nearby amenities. This home won't last long! Make it yours today.
Zillow last checked: 8 hours ago
Listing updated: May 19, 2025 at 08:28pm
Listed by:
Matt Deadman Pref:608-770-3333,
Real Broker LLC
Bought with:
Chanel Jadack
Source: WIREX MLS,MLS#: 1997137 Originating MLS: South Central Wisconsin MLS
Originating MLS: South Central Wisconsin MLS
Facts & features
Interior
Bedrooms & bathrooms
- Bedrooms: 3
- Bathrooms: 3
- Full bathrooms: 3
- Main level bedrooms: 3
Primary bedroom
- Level: Main
- Area: 192
- Dimensions: 16 x 12
Bedroom 2
- Level: Main
- Area: 120
- Dimensions: 12 x 10
Bedroom 3
- Level: Main
- Area: 100
- Dimensions: 10 x 10
Bathroom
- Features: At least 1 Tub, Master Bedroom Bath: Full, Master Bedroom Bath
Family room
- Level: Lower
- Area: 525
- Dimensions: 21 x 25
Kitchen
- Level: Main
- Area: 135
- Dimensions: 15 x 9
Living room
- Level: Main
- Area: 342
- Dimensions: 19 x 18
Heating
- Natural Gas, Forced Air
Cooling
- Central Air
Appliances
- Included: Range/Oven, Refrigerator, Dishwasher, Microwave, Disposal, Washer, Dryer, Water Softener
Features
- Walk-In Closet(s), Cathedral/vaulted ceiling, Kitchen Island
- Flooring: Wood or Sim.Wood Floors
- Basement: Full,Partially Finished,Sump Pump,Radon Mitigation System,Concrete
Interior area
- Total structure area: 2,280
- Total interior livable area: 2,280 sqft
- Finished area above ground: 1,380
- Finished area below ground: 900
Property
Parking
- Total spaces: 2
- Parking features: 2 Car, Attached, Garage Door Opener
- Attached garage spaces: 2
Features
- Levels: One
- Stories: 1
- Patio & porch: Deck
Lot
- Size: 0.29 Acres
Details
- Parcel number: 071109462301
- Zoning: Res
- Special conditions: Arms Length
Construction
Type & style
- Home type: SingleFamily
- Architectural style: Ranch
- Property subtype: Single Family Residence
Materials
- Vinyl Siding
Condition
- 21+ Years
- New construction: No
- Year built: 1994
Utilities & green energy
- Sewer: Public Sewer
- Water: Public
- Utilities for property: Cable Available
Community & neighborhood
Location
- Region: Cottage Grove
- Subdivision: Arrowwood Hills
- Municipality: Cottage Grove
Price history
| Date | Event | Price |
|---|---|---|
| 5/19/2025 | Sold | $460,000+0%$202/sqft |
Source: | ||
| 4/23/2025 | Contingent | $459,900$202/sqft |
Source: | ||
| 4/10/2025 | Listed for sale | $459,900+42.4%$202/sqft |
Source: | ||
| 7/10/2020 | Sold | $323,000+1.6%$142/sqft |
Source: Public Record | ||
| 6/2/2020 | Listed for sale | $318,000+51.1%$139/sqft |
Source: Evans Properties LLC #1884564 | ||
Public tax history
| Year | Property taxes | Tax assessment |
|---|---|---|
| 2024 | $6,675 -1% | $303,500 |
| 2023 | $6,739 +17% | $303,500 |
| 2022 | $5,761 -2.5% | $303,500 |
Find assessor info on the county website
Neighborhood: 53527
Nearby schools
GreatSchools rating
- NACottage Grove Elementary SchoolGrades: 1-2Distance: 0.4 mi
- 3/10Glacial Drumlin SchoolGrades: 6-8Distance: 1.8 mi
- 7/10Monona Grove High SchoolGrades: 9-12Distance: 6.7 mi
Schools provided by the listing agent
- Elementary: Cottage Grove
- High: Monona Grove
- District: Monona Grove
Source: WIREX MLS. This data may not be complete. We recommend contacting the local school district to confirm school assignments for this home.

Get pre-qualified for a loan
At Zillow Home Loans, we can pre-qualify you in as little as 5 minutes with no impact to your credit score.An equal housing lender. NMLS #10287.
Sell for more on Zillow
Get a free Zillow Showcase℠ listing and you could sell for .
$468,100
2% more+ $9,362
With Zillow Showcase(estimated)
$477,462