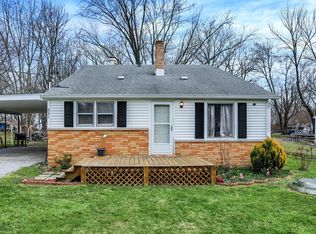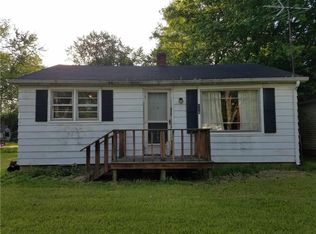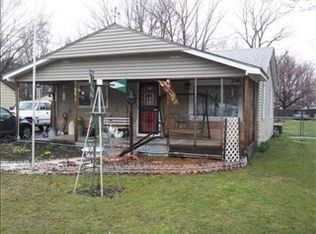Sold
$179,900
221 Della Rd, Columbus, IN 47203
2beds
808sqft
Residential, Single Family Residence
Built in 1953
0.31 Acres Lot
$187,500 Zestimate®
$223/sqft
$1,275 Estimated rent
Home value
$187,500
$178,000 - $197,000
$1,275/mo
Zestimate® history
Loading...
Owner options
Explore your selling options
What's special
Welcome HOME to this Inviting and Charming 2 bedroom 1 bath home. With the 808 sq foot you get a large living room, kitchen with a butchers block eat at island, a mud room, and a laundry room complete with a washer and dryer. Home has been updated with new cabinets, countertops, SS appliances, new bathroom, new ceilings and lights as well as ceiling fans. Home as a new water heater, a newer roof, furnace and windows. Rejoice on a rainy day with the attached garage with plenty of storage space. Enjoy the abundance of mature trees, fully fenced back yard and a delightful firepit, chairs as well as chopped wood for those special outdoor nights. This home has a lot to offer. Come see it today and make it yours!
Zillow last checked: 8 hours ago
Listing updated: August 01, 2023 at 01:12pm
Listing Provided by:
Trish Meier 812-343-0873,
eXp Realty, LLC
Bought with:
Cristina Velazquez Robles
Home Possible Realty LLC
Source: MIBOR as distributed by MLS GRID,MLS#: 21929986
Facts & features
Interior
Bedrooms & bathrooms
- Bedrooms: 2
- Bathrooms: 1
- Full bathrooms: 1
- Main level bathrooms: 1
- Main level bedrooms: 2
Primary bedroom
- Features: Laminate Hardwood
- Level: Main
- Area: 121.71 Square Feet
- Dimensions: 11'6x10'7
Bedroom 2
- Features: Laminate Hardwood
- Level: Main
- Area: 114.04 Square Feet
- Dimensions: 11'6x9'11
Other
- Features: Laminate
- Level: Main
- Area: 63.33 Square Feet
- Dimensions: 7'11x8
Kitchen
- Features: Laminate Hardwood
- Level: Main
- Area: 139.85 Square Feet
- Dimensions: 11'5x12'3
Living room
- Features: Laminate Hardwood
- Level: Main
- Area: 172.2 Square Feet
- Dimensions: 11'5x15'1
Mud room
- Features: Laminate
- Level: Main
- Area: 64.65 Square Feet
- Dimensions: 7'11x8'2
Heating
- Forced Air
Cooling
- Has cooling: Yes
Appliances
- Included: Dishwasher, Dryer, Electric Water Heater, Microwave, Gas Oven, Refrigerator, Washer, Water Heater
- Laundry: Main Level
Features
- Attic Access, Kitchen Island, Ceiling Fan(s)
- Windows: Windows Vinyl
- Has basement: No
- Attic: Access Only
Interior area
- Total structure area: 808
- Total interior livable area: 808 sqft
- Finished area below ground: 0
Property
Parking
- Total spaces: 1
- Parking features: Attached
- Attached garage spaces: 1
Features
- Levels: One
- Stories: 1
- Exterior features: Fire Pit
- Fencing: Fence Full Rear
Lot
- Size: 0.31 Acres
Details
- Parcel number: 039627210005900001
Construction
Type & style
- Home type: SingleFamily
- Architectural style: Ranch
- Property subtype: Residential, Single Family Residence
Materials
- Vinyl Siding
- Foundation: Block
Condition
- New construction: No
- Year built: 1953
Utilities & green energy
- Water: Municipal/City
Community & neighborhood
Location
- Region: Columbus
- Subdivision: Jewell Village
Price history
| Date | Event | Price |
|---|---|---|
| 8/1/2023 | Sold | $179,900$223/sqft |
Source: | ||
| 7/6/2023 | Pending sale | $179,900$223/sqft |
Source: | ||
| 7/1/2023 | Listed for sale | $179,900$223/sqft |
Source: | ||
Public tax history
| Year | Property taxes | Tax assessment |
|---|---|---|
| 2024 | $453 -58.3% | $160,600 +66.1% |
| 2023 | $1,086 +0.1% | $96,700 +38.7% |
| 2022 | $1,085 +61.2% | $69,700 +2.2% |
Find assessor info on the county website
Neighborhood: 47203
Nearby schools
GreatSchools rating
- 4/10Clifty Creek Elementary SchoolGrades: PK-6Distance: 1 mi
- 5/10Northside Middle SchoolGrades: 7-8Distance: 3.7 mi
- 6/10Columbus East High SchoolGrades: 9-12Distance: 1.9 mi
Schools provided by the listing agent
- Elementary: Clifty Creek Elementary School
- Middle: Northside Middle School
- High: Columbus East High School
Source: MIBOR as distributed by MLS GRID. This data may not be complete. We recommend contacting the local school district to confirm school assignments for this home.
Get pre-qualified for a loan
At Zillow Home Loans, we can pre-qualify you in as little as 5 minutes with no impact to your credit score.An equal housing lender. NMLS #10287.
Sell for more on Zillow
Get a Zillow Showcase℠ listing at no additional cost and you could sell for .
$187,500
2% more+$3,750
With Zillow Showcase(estimated)$191,250


