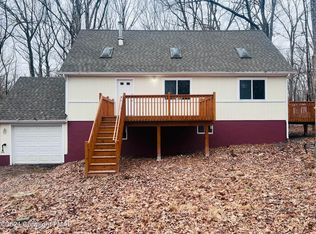Great starter home or vacation get away with 3 BRs and 2 BAs. Very well maintained. Freshly painted. Features include bright and open floor plan with cathedral ceiling and brick FP in living rm, full basement with outside entrance which can easily be finished off, brand new roof, auxiliary propane heater, security system, nicely landscaped in a very quiet setting. Come see it today!, Beds Description: 1Bed1st, Baths: 1 Bath Level 1, Baths: 1 Bath Level 2
This property is off market, which means it's not currently listed for sale or rent on Zillow. This may be different from what's available on other websites or public sources.

