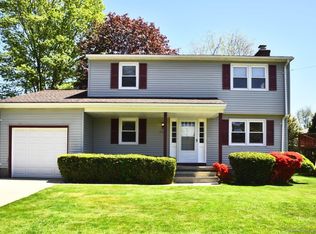Four (4 bedroom Colonial with hardwood floors on both levels. The LR with built in, flows into your eat in kitchen and then to the sliding glass door taking you to the deck for many outdoor activities, and relaxation. Newer vinyl windows throughout. Full bath with dual sinks. Ceiling fans, ample storage and closet space. Located close to major shopping centers and major Universities such as Yale, UNH and SCSU and private schools such as Hamden Hall. Close to Rte 40, Rte 10, 5-15 and I-91. A great buy for yourself or perhaps as an investment rental opportunity. Two Flat Screen Televisions are included with sale of listing.
This property is off market, which means it's not currently listed for sale or rent on Zillow. This may be different from what's available on other websites or public sources.
