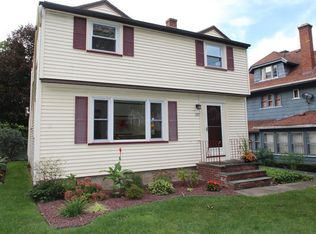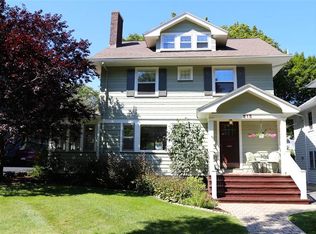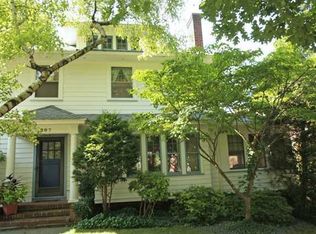Closed
$416,000
221 Crosman Ter, Rochester, NY 14620
4beds
2,207sqft
Single Family Residence
Built in 1900
8,572.61 Square Feet Lot
$437,300 Zestimate®
$188/sqft
$2,335 Estimated rent
Home value
$437,300
$415,000 - $459,000
$2,335/mo
Zestimate® history
Loading...
Owner options
Explore your selling options
What's special
Get ready to fall in love with this timeless beauty! Classic 1900’s colonial owned by the same family for multiple generations. Available for the first time in almost 80 years! Located on one of the best streets in the city. All untouched gum wood trim, quarter-sawn white oak hardwood floors, leaded glass windows, original tile entry, solid wooden doors with glass knobs, and tall ceilings all maintained to perfection. Beautifully updated throug out giving the home a twist of modern while maintaining its original charm. Gorgeous kitchen with new soft close custom cabinetry, quartz counters, brass finishes, rare walk in butlers pantry, and all stainless appliances. All freshly painted throughout, and refinished hardwood flooring. Huge master bedroom with double closets and en suite access to the bath. Tastefully updated bath with full tile shower surround, new vanity, and original tile flooring. Finished attic for additional living space, can be 4th bedroom, play room, man cave, office etc…All the windows were restored with new ropes and weights, freshly painted exterior siding and trim. Huge back yard. Open Saturday from 11-12:30, delayed negotiations until Tuesday at 12 pm.
Zillow last checked: 8 hours ago
Listing updated: January 04, 2024 at 09:58am
Listed by:
Jason M Ruffino 585-279-8295,
RE/MAX Realty Group
Bought with:
Nathan J. Wenzel, 10301213320
Howard Hanna
Source: NYSAMLSs,MLS#: R1498246 Originating MLS: Rochester
Originating MLS: Rochester
Facts & features
Interior
Bedrooms & bathrooms
- Bedrooms: 4
- Bathrooms: 2
- Full bathrooms: 1
- 1/2 bathrooms: 1
- Main level bathrooms: 1
Heating
- Gas, Hot Water
Appliances
- Included: Dishwasher, Electric Oven, Electric Range, Gas Water Heater, Refrigerator
- Laundry: In Basement
Features
- Attic, Ceiling Fan(s), Central Vacuum, Separate/Formal Dining Room, Separate/Formal Living Room, Quartz Counters, Walk-In Pantry
- Flooring: Hardwood, Laminate, Tile, Varies
- Basement: Full
- Has fireplace: No
Interior area
- Total structure area: 2,207
- Total interior livable area: 2,207 sqft
Property
Parking
- Total spaces: 2
- Parking features: Detached, Garage
- Garage spaces: 2
Features
- Exterior features: Blacktop Driveway
Lot
- Size: 8,572 sqft
- Dimensions: 50 x 171
- Features: Near Public Transit, Residential Lot
Details
- Parcel number: 26140012183000010280000000
- Special conditions: Standard
Construction
Type & style
- Home type: SingleFamily
- Architectural style: Colonial,Traditional
- Property subtype: Single Family Residence
Materials
- Cedar
- Foundation: Block
- Roof: Asphalt
Condition
- Resale
- Year built: 1900
Utilities & green energy
- Sewer: Connected
- Water: Connected, Public
- Utilities for property: Cable Available, High Speed Internet Available, Sewer Connected, Water Connected
Community & neighborhood
Location
- Region: Rochester
- Subdivision: Crosman Terrace
Other
Other facts
- Listing terms: Cash,Conventional
Price history
| Date | Event | Price |
|---|---|---|
| 11/20/2023 | Sold | $416,000+38.7%$188/sqft |
Source: | ||
| 9/27/2023 | Pending sale | $299,900$136/sqft |
Source: | ||
| 9/21/2023 | Listed for sale | $299,900+22.4%$136/sqft |
Source: | ||
| 4/25/2023 | Sold | $245,000$111/sqft |
Source: Public Record Report a problem | ||
Public tax history
| Year | Property taxes | Tax assessment |
|---|---|---|
| 2024 | -- | $300,200 +71.3% |
| 2023 | -- | $175,200 |
| 2022 | -- | $175,200 |
Find assessor info on the county website
Neighborhood: 14620
Nearby schools
GreatSchools rating
- 2/10School 35 PinnacleGrades: K-6Distance: 0.1 mi
- 3/10School Of The ArtsGrades: 7-12Distance: 1.5 mi
- 1/10James Monroe High SchoolGrades: 9-12Distance: 0.9 mi
Schools provided by the listing agent
- District: Rochester
Source: NYSAMLSs. This data may not be complete. We recommend contacting the local school district to confirm school assignments for this home.


