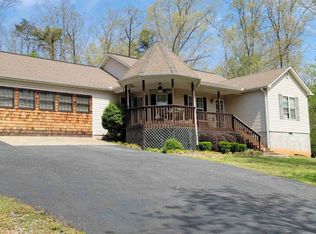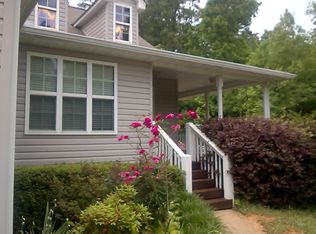Closed
$415,000
221 Crest Winds Dr, Clarkesville, GA 30523
3beds
2,636sqft
Single Family Residence
Built in 2001
1.06 Acres Lot
$444,400 Zestimate®
$157/sqft
$2,387 Estimated rent
Home value
$444,400
$396,000 - $498,000
$2,387/mo
Zestimate® history
Loading...
Owner options
Explore your selling options
What's special
Atop it's private 1 acre lot, nestled in the hardwoods & laurel you'll find this charming 3BR, 2.5 bath country Clarkesville gem. Custom built in 2001 with function and a growing family in mind, this home features an open plan with fantastic flow. Follow the warm natural hardwood floors to the front formal living room which could make for a great home office. The large separate dining room leads into the eat-in country kitchen with extra breakfast bar seating. The split floorplan design makes for a secluded oversized master suite on main with tray ceilings, ensuite with double vanity, separate soaking tub and walk-in shower, and walk-in closet. The large bonus room can easily function as 4th bedroom. Beyond the bonus room is a large, unfinished dormered attic space offering the potential for additional finished living space. The powder room, two secondary bedrooms, and large laundry room with loads of extra storage make for easy single-level living. Enjoy nature or evenings of entertaining from the rocking chair front porch, covered grilling deck, or cozy screened porch. Quiet cul-de-sac street with no HOA. Buyer has option to purchase the neighboring 1.3 acre undeveloped lot to ensure additional privacy or potentially develop. Minutes from Downtown Clarkesville, Cleveland, Mt. Yonah, and many more N GA attractions. Brand new roof installed March 2024!
Zillow last checked: 8 hours ago
Listing updated: June 07, 2024 at 12:02pm
Listed by:
Stephen Lee 404-406-8031,
Bolst, Inc.,
Brent Payne 404-394-1136,
Bolst, Inc.
Bought with:
Brent Payne, 388598
Bolst, Inc.
Source: GAMLS,MLS#: 10250507
Facts & features
Interior
Bedrooms & bathrooms
- Bedrooms: 3
- Bathrooms: 3
- Full bathrooms: 2
- 1/2 bathrooms: 1
- Main level bathrooms: 2
- Main level bedrooms: 3
Dining room
- Features: Seats 12+, Separate Room
Kitchen
- Features: Breakfast Area, Breakfast Bar, Country Kitchen, Pantry
Heating
- Electric, Heat Pump
Cooling
- Ceiling Fan(s), Central Air
Appliances
- Included: Dryer, Washer, Dishwasher, Microwave, Oven/Range (Combo), Refrigerator
- Laundry: Other
Features
- Bookcases, Tray Ceiling(s), High Ceilings, Double Vanity, Separate Shower, Walk-In Closet(s), Master On Main Level, Split Bedroom Plan
- Flooring: Hardwood, Tile, Carpet
- Basement: None
- Number of fireplaces: 1
- Fireplace features: Family Room
- Common walls with other units/homes: No Common Walls
Interior area
- Total structure area: 2,636
- Total interior livable area: 2,636 sqft
- Finished area above ground: 2,636
- Finished area below ground: 0
Property
Parking
- Parking features: Attached, Garage, Kitchen Level, Side/Rear Entrance, Off Street
- Has attached garage: Yes
Features
- Levels: One
- Stories: 1
- Patio & porch: Deck, Porch, Screened
- Exterior features: Other
- Body of water: None
Lot
- Size: 1.06 Acres
- Features: Cul-De-Sac, Private
- Residential vegetation: Wooded, Partially Wooded, Grassed
Details
- Parcel number: 040 210J
- Special conditions: Estate Owned
Construction
Type & style
- Home type: SingleFamily
- Architectural style: Country/Rustic,Traditional
- Property subtype: Single Family Residence
Materials
- Other
- Foundation: Slab
- Roof: Composition
Condition
- Resale
- New construction: No
- Year built: 2001
Utilities & green energy
- Sewer: Septic Tank
- Water: Public
- Utilities for property: Cable Available, Electricity Available, Natural Gas Available, Phone Available, Water Available
Green energy
- Energy efficient items: Insulation, Windows
Community & neighborhood
Security
- Security features: Smoke Detector(s)
Community
- Community features: None
Location
- Region: Clarkesville
- Subdivision: Crest Winds
HOA & financial
HOA
- Has HOA: No
- Services included: None
Other
Other facts
- Listing agreement: Exclusive Right To Sell
- Listing terms: Cash,Conventional,FHA,VA Loan
Price history
| Date | Event | Price |
|---|---|---|
| 6/7/2024 | Sold | $415,000-3.3%$157/sqft |
Source: | ||
| 5/9/2024 | Pending sale | $429,000$163/sqft |
Source: | ||
| 4/12/2024 | Price change | $429,000-4.7%$163/sqft |
Source: | ||
| 3/4/2024 | Listed for sale | $450,000$171/sqft |
Source: | ||
| 2/23/2024 | Pending sale | $450,000$171/sqft |
Source: | ||
Public tax history
| Year | Property taxes | Tax assessment |
|---|---|---|
| 2024 | $4,252 +301.6% | $176,000 +19.9% |
| 2023 | $1,059 | $146,812 +15.6% |
| 2022 | -- | $126,984 +10.3% |
Find assessor info on the county website
Neighborhood: 30523
Nearby schools
GreatSchools rating
- 6/10Fairview Elementary SchoolGrades: PK-5Distance: 4.3 mi
- 8/10North Habersham Middle SchoolGrades: 6-8Distance: 4 mi
- NAHabersham Ninth Grade AcademyGrades: 9Distance: 7 mi
Schools provided by the listing agent
- Elementary: Fairview
- Middle: North Habersham
- High: Habersham Central
Source: GAMLS. This data may not be complete. We recommend contacting the local school district to confirm school assignments for this home.

Get pre-qualified for a loan
At Zillow Home Loans, we can pre-qualify you in as little as 5 minutes with no impact to your credit score.An equal housing lender. NMLS #10287.
Sell for more on Zillow
Get a free Zillow Showcase℠ listing and you could sell for .
$444,400
2% more+ $8,888
With Zillow Showcase(estimated)
$453,288
