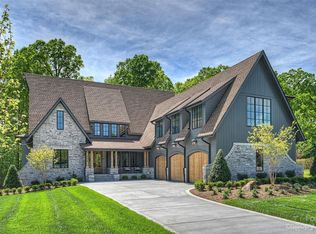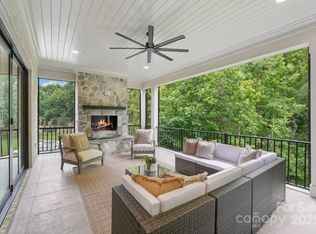Closed
$2,750,000
221 Crest Ct, Matthews, NC 28104
6beds
7,194sqft
Single Family Residence
Built in 2022
1.26 Acres Lot
$3,090,100 Zestimate®
$382/sqft
$7,786 Estimated rent
Home value
$3,090,100
$2.84M - $3.37M
$7,786/mo
Zestimate® history
Loading...
Owner options
Explore your selling options
What's special
Meticulously crafted & appointed, this luxury home is nestled on 1.2+ acre w/private wooded backdrop on quiet cul-de-sac. Thoughtful outdoor spaces include a screened, covered decks w/fireplaces on both levels. Exceptional gourmet kitchen w/high end Thermador appliances, gorgeous custom cabinetry, quartz tops & huge center island. Steps away is dining rm w/stunning cathedral ceiling w/beams & access to outdoor living area. Kitchen opens to great rm featuring ceiling beams, fireplace w/granite hearth & surround, flanked by built in cabinetry & 18' slider door providing access to porch. Oversize pantry w/sink. Main level primary suite connects to private outdoor space. Upper level playroom, media rm & built-in study areas. Five bedrooms have ensuite baths. Study/2nd BR on main. Entertain in lower level w/kitchen, dining area, rec rm, media rm & guest bedroom. Come live among prestigious enclave of luxury estates, located minutes from exceptional shopping, dining, & highly rated schools.
Zillow last checked: 8 hours ago
Listing updated: March 01, 2023 at 09:46am
Listing Provided by:
David Hoffman david@davidhoffmanrealty.com,
David Hoffman Realty,
Brian Goodman,
David Hoffman Realty
Bought with:
Lisa Warren
Cottingham Chalk
Source: Canopy MLS as distributed by MLS GRID,MLS#: 3907614
Facts & features
Interior
Bedrooms & bathrooms
- Bedrooms: 6
- Bathrooms: 6
- Full bathrooms: 6
- Main level bedrooms: 2
Primary bedroom
- Level: Main
Primary bedroom
- Level: Main
Bedroom s
- Level: Main
Bedroom s
- Level: Upper
Bedroom s
- Level: Basement
Bedroom s
- Level: Main
Bedroom s
- Level: Upper
Bedroom s
- Level: Basement
Bathroom full
- Level: Main
Bathroom full
- Level: Upper
Bathroom full
- Level: Basement
Bathroom full
- Level: Main
Bathroom full
- Level: Upper
Bathroom full
- Level: Basement
Other
- Level: Basement
Other
- Level: Basement
Other
- Level: Upper
Other
- Level: Upper
Bonus room
- Level: Upper
Bonus room
- Level: Upper
Breakfast
- Level: Main
Breakfast
- Level: Main
Dining area
- Level: Main
Dining area
- Level: Basement
Dining area
- Level: Main
Dining area
- Level: Basement
Great room
- Level: Main
Great room
- Level: Main
Kitchen
- Level: Main
Kitchen
- Level: Main
Media room
- Level: Basement
Media room
- Level: Upper
Media room
- Level: Basement
Media room
- Level: Upper
Other
- Level: Main
Other
- Level: Main
Office
- Level: Basement
Office
- Level: Basement
Play room
- Level: Upper
Play room
- Level: Upper
Recreation room
- Level: Basement
Recreation room
- Level: Basement
Heating
- Zoned
Cooling
- Ceiling Fan(s), Central Air, Zoned
Appliances
- Included: Dishwasher, Disposal, Gas Range, Gas Water Heater, Microwave, Refrigerator
- Laundry: Main Level
Features
- Built-in Features, Cathedral Ceiling(s), Drop Zone, Kitchen Island, Open Floorplan, Pantry, Walk-In Closet(s), Walk-In Pantry
- Flooring: Carpet, Tile, Wood
- Basement: Exterior Entry,Finished
- Attic: Walk-In
- Fireplace features: Gas Log, Gas Vented, Great Room, Outside, Porch
Interior area
- Total structure area: 7,194
- Total interior livable area: 7,194 sqft
- Finished area above ground: 4,482
- Finished area below ground: 2,712
Property
Parking
- Total spaces: 3
- Parking features: Attached Garage, Garage on Main Level
- Attached garage spaces: 3
Features
- Levels: Two
- Stories: 2
- Patio & porch: Covered, Deck, Front Porch, Patio, Rear Porch, Terrace
- Waterfront features: Creek/Stream
Lot
- Size: 1.26 Acres
- Features: Cul-De-Sac, Level, Sloped
Details
- Parcel number: 06147208
- Zoning: R8
- Special conditions: Standard
Construction
Type & style
- Home type: SingleFamily
- Property subtype: Single Family Residence
Materials
- Fiber Cement, Stone
Condition
- New construction: Yes
- Year built: 2022
Details
- Builder name: Main Street Properties
Utilities & green energy
- Sewer: Public Sewer
- Water: City
Community & neighborhood
Security
- Security features: Carbon Monoxide Detector(s)
Location
- Region: Matthews
- Subdivision: Cardinal Crest
HOA & financial
HOA
- Has HOA: Yes
- HOA fee: $450 quarterly
Other
Other facts
- Road surface type: Concrete
Price history
| Date | Event | Price |
|---|---|---|
| 2/28/2023 | Sold | $2,750,000$382/sqft |
Source: | ||
| 9/23/2022 | Listed for sale | $2,750,000$382/sqft |
Source: | ||
Public tax history
| Year | Property taxes | Tax assessment |
|---|---|---|
| 2025 | $13,910 +22.4% | $2,784,200 +63.8% |
| 2024 | $11,363 +20.7% | $1,700,200 +14.3% |
| 2023 | $9,417 +510.5% | $1,487,600 +513.4% |
Find assessor info on the county website
Neighborhood: 28104
Nearby schools
GreatSchools rating
- 9/10Antioch ElementaryGrades: PK-5Distance: 2.5 mi
- 10/10Weddington Middle SchoolGrades: 6-8Distance: 2.6 mi
- 8/10Weddington High SchoolGrades: 9-12Distance: 2.6 mi
Get a cash offer in 3 minutes
Find out how much your home could sell for in as little as 3 minutes with a no-obligation cash offer.
Estimated market value
$3,090,100
Get a cash offer in 3 minutes
Find out how much your home could sell for in as little as 3 minutes with a no-obligation cash offer.
Estimated market value
$3,090,100

