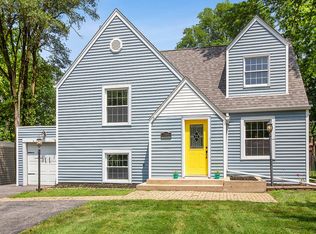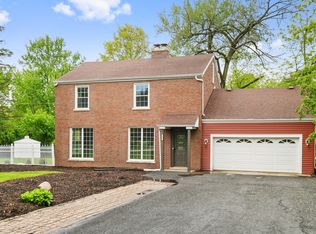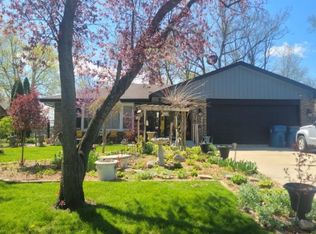Closed
$255,000
221 Cornwall Dr, Crete, IL 60417
3beds
2,328sqft
Single Family Residence
Built in 1940
9,920 Square Feet Lot
$256,600 Zestimate®
$110/sqft
$2,678 Estimated rent
Home value
$256,600
$239,000 - $277,000
$2,678/mo
Zestimate® history
Loading...
Owner options
Explore your selling options
What's special
Welcome to Crete!!! Soak in the inviting open flow on the main level of this cozy georgian. The family room, dining room and kitchen provide a seamless space for entertaining guests and the breakfast bar makes the perfect kitchen hangout. Outdoors you will find a large wooden deck situated just outside the kitchen and dining room. The perfect place to unwind on a warm summer evening. Head upstairs to the primary bedroom with a brand-new walk-in closet, built in shelving, additional storage closet, and two huge windows. A full bath plus two additional bedrooms finish off the 2nd level. The main level office could serve as a 4th bedroom or playroom complete with full bath. The lower-level recreation room has plenty of space and natural lighting plus a laundry room and storage closet. You will find an oversized 2-car garage, storage shed, and side drive for additional parking on the exterior of the home. Newer water heater, sump pump, refrigerator and oven plus a primary walk in closet built in 2017. The perfect home situated on a quiet tree-lined street make 221 cornwall the total package. Welcome home.
Zillow last checked: 8 hours ago
Listing updated: August 13, 2025 at 01:01am
Listing courtesy of:
Curtis Johnson 773-817-0007,
Baird & Warner
Bought with:
Peter Avitia
Avitia Real Estate LLC
Source: MRED as distributed by MLS GRID,MLS#: 12402789
Facts & features
Interior
Bedrooms & bathrooms
- Bedrooms: 3
- Bathrooms: 2
- Full bathrooms: 2
Primary bedroom
- Features: Flooring (Hardwood)
- Level: Second
- Area: 228 Square Feet
- Dimensions: 19X12
Bedroom 2
- Features: Flooring (Hardwood)
- Level: Second
- Area: 132 Square Feet
- Dimensions: 11X12
Bedroom 3
- Features: Flooring (Hardwood)
- Level: Second
- Area: 100 Square Feet
- Dimensions: 10X10
Dining room
- Level: Main
- Area: 132 Square Feet
- Dimensions: 12X11
Family room
- Level: Basement
- Area: 300 Square Feet
- Dimensions: 20X15
Kitchen
- Features: Flooring (Ceramic Tile)
- Level: Main
- Area: 132 Square Feet
- Dimensions: 12X11
Laundry
- Level: Basement
- Area: 96 Square Feet
- Dimensions: 8X12
Living room
- Features: Flooring (Hardwood)
- Level: Main
- Area: 228 Square Feet
- Dimensions: 19X12
Heating
- Natural Gas
Cooling
- Central Air
Features
- Basement: Partially Finished,Partial
- Number of fireplaces: 1
- Fireplace features: Wood Burning, Living Room
Interior area
- Total structure area: 0
- Total interior livable area: 2,328 sqft
Property
Parking
- Total spaces: 7
- Parking features: On Site, Garage Owned, Detached, Garage
- Garage spaces: 2
Accessibility
- Accessibility features: No Disability Access
Features
- Stories: 2
- Patio & porch: Deck
Lot
- Size: 9,920 sqft
- Dimensions: 80 X 124
Details
- Parcel number: 2315033000110000
- Special conditions: None
Construction
Type & style
- Home type: SingleFamily
- Architectural style: Georgian
- Property subtype: Single Family Residence
Materials
- Brick
Condition
- New construction: No
- Year built: 1940
Utilities & green energy
- Sewer: Public Sewer
- Water: Shared Well
Community & neighborhood
Location
- Region: Crete
Other
Other facts
- Listing terms: Conventional
- Ownership: Fee Simple
Price history
| Date | Event | Price |
|---|---|---|
| 8/11/2025 | Sold | $255,000$110/sqft |
Source: | ||
| 7/1/2025 | Contingent | $255,000$110/sqft |
Source: | ||
| 6/25/2025 | Listed for sale | $255,000$110/sqft |
Source: | ||
| 6/25/2025 | Listing removed | $255,000$110/sqft |
Source: | ||
| 6/2/2025 | Contingent | $255,000$110/sqft |
Source: | ||
Public tax history
| Year | Property taxes | Tax assessment |
|---|---|---|
| 2023 | $8,733 +8.8% | $83,925 +12.5% |
| 2022 | $8,029 +18.3% | $74,586 +20.9% |
| 2021 | $6,785 +3.5% | $61,678 +6.7% |
Find assessor info on the county website
Neighborhood: 60417
Nearby schools
GreatSchools rating
- 6/10Crete Elementary SchoolGrades: K-5Distance: 1.6 mi
- 5/10Crete-Monee Middle SchoolGrades: 6-8Distance: 4.4 mi
- 7/10Crete-Monee High SchoolGrades: 9-12Distance: 2.5 mi
Schools provided by the listing agent
- District: 201U
Source: MRED as distributed by MLS GRID. This data may not be complete. We recommend contacting the local school district to confirm school assignments for this home.

Get pre-qualified for a loan
At Zillow Home Loans, we can pre-qualify you in as little as 5 minutes with no impact to your credit score.An equal housing lender. NMLS #10287.
Sell for more on Zillow
Get a free Zillow Showcase℠ listing and you could sell for .
$256,600
2% more+ $5,132
With Zillow Showcase(estimated)
$261,732

