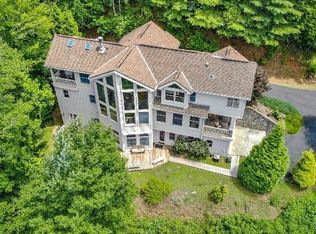Stunning floor plan! Features 12 Ft Ceilings, Granite counter tops, hammered copper farm house sink, hardwood floors w/limestone inlay, heated tile floor, marble in master bath, dome light ceiling. Two gas & two wood burning fireplaces. Main level includes, master bedroom w/ensuite, chef's kitchen, large laundry room w/ample cabinet space & granite counter tops & storage room, office area, living room w/ gas log fireplace, great room w/ floor to ceiling windows & wood burning fireplace, gorgeous foyer. The lower level of the home is just as great as the main; 2 guest bedrooms, both w/ensuite, large family room, wet bar, entrances to the lower level terrace. Professional landscaping featuring 2 decorative water fountains. Private, paved driveway, easy access, only minutes from town. Checks all the boxes! What are you waiting for? Schedule your showing today!
This property is off market, which means it's not currently listed for sale or rent on Zillow. This may be different from what's available on other websites or public sources.


