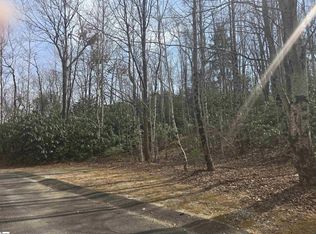Sold for $560,000 on 12/15/25
$560,000
221 Conifer Falls Rd, Cleveland, SC 29635
3beds
1,825sqft
Single Family Residence, Residential
Built in 1989
0.6 Acres Lot
$560,100 Zestimate®
$307/sqft
$2,234 Estimated rent
Home value
$560,100
$532,000 - $588,000
$2,234/mo
Zestimate® history
Loading...
Owner options
Explore your selling options
What's special
Available in Cliff Ridge Colony at Caesars Head a very well maintained one level beautiful home with 3 bedrooms and 3 baths. Perfect for year round living or second home mountain getaway. Bathrooms have gorgeous stoned tile, marble topped dark wood stand-alone vanities with soft close drawers and doors, matching mirrors and new fixtures. Master bath has tiled shower, pebbled tile base and glass door. New jetted tub. All added in 2019. New plush carpet added in 2019. Kitchen updates include Cambria countertops, charcoal KraftMaid soft-close cabinets and drawers and stainless steel appliances. Brazilian cherry wood floors in kitchen and foyer. Whole home Generac generator installed in 2018. Roof replaced in 2015 with 50-year architectural shingles. Two new HVAC units with all new duct work done in 2013. Custom wooden blinds installed throughout. Rooms have good closet space. Additional 8x10 area of screen porch. Cliff Ridge is at 3000 elevation, enjoy cooler summers in a beautiful gated community surrounded by Park land. Amenities include 2 swimming pools/8 acre pond for fishing and canoeing/tennis courts and clubhouse. Cliff Ridge is a friendly community with social events throughout the year. Only a twenty minute drive to Brevard, you can enjoy the peaceful mountain life while maintaining proximity to shopping and restaurants, as well as concerts at the Brevard Music Center, waterfall hikes and mountain biking in DuPont State Forest.
Zillow last checked: 8 hours ago
Listing updated: March 28, 2023 at 10:32am
Listed by:
Robin Bishop 828-674-6531,
Flagship SC Properties, LLC
Bought with:
NON MLS MEMBER
Non MLS
Source: Greater Greenville AOR,MLS#: 1460626
Facts & features
Interior
Bedrooms & bathrooms
- Bedrooms: 3
- Bathrooms: 3
- Full bathrooms: 3
- Main level bathrooms: 3
- Main level bedrooms: 3
Primary bedroom
- Area: 154
- Dimensions: 14 x 11
Bedroom 2
- Area: 192
- Dimensions: 16 x 12
Bedroom 3
- Area: 121
- Dimensions: 11 x 11
Primary bathroom
- Features: Full Bath, Shower-Separate, Tub-Jetted
- Level: Main
Family room
- Area: 459
- Dimensions: 27 x 17
Kitchen
- Area: 143
- Dimensions: 13 x 11
Heating
- Forced Air, Multi-Units
Cooling
- Central Air
Appliances
- Included: Dishwasher, Dryer, Refrigerator, Washer, Range, Microwave, Electric Water Heater
- Laundry: Laundry Closet
Features
- Vaulted Ceiling(s), Countertops – Quartz
- Flooring: Carpet, Ceramic Tile, Wood
- Windows: Window Treatments
- Basement: None
- Attic: Storage
- Number of fireplaces: 1
- Fireplace features: Gas Log
Interior area
- Total structure area: 1,825
- Total interior livable area: 1,825 sqft
Property
Parking
- Parking features: None, Circular Driveway, Paved
- Has uncovered spaces: Yes
Features
- Levels: One
- Stories: 1
- Patio & porch: Deck, Front Porch, Screened
- Has spa: Yes
- Spa features: Bath
Lot
- Size: 0.60 Acres
- Features: Few Trees, 1/2 - Acre
- Topography: Level
Details
- Parcel number: 0690040102500
- Other equipment: Generator
Construction
Type & style
- Home type: SingleFamily
- Architectural style: Contemporary
- Property subtype: Single Family Residence, Residential
Materials
- Wood Siding
- Foundation: Crawl Space
- Roof: Architectural
Condition
- Year built: 1989
Utilities & green energy
- Sewer: Septic Tank
- Water: Private
Community & neighborhood
Community
- Community features: Clubhouse, Common Areas, Gated, Pool, Tennis Court(s), Neighborhood Lake/Pond
Location
- Region: Cleveland
- Subdivision: Cliff Ridge at Caesars Head
Price history
| Date | Event | Price |
|---|---|---|
| 12/15/2025 | Sold | $560,000-5.1%$307/sqft |
Source: Public Record Report a problem | ||
| 6/28/2024 | Listing removed | -- |
Source: | ||
| 3/21/2024 | Listed for sale | $590,000+47.5%$323/sqft |
Source: | ||
| 3/27/2023 | Sold | $400,000-10.9%$219/sqft |
Source: | ||
| 2/28/2023 | Contingent | $449,000$246/sqft |
Source: | ||
Public tax history
| Year | Property taxes | Tax assessment |
|---|---|---|
| 2024 | $7,052 +374.6% | $388,640 +55% |
| 2023 | $1,486 +5% | $250,810 |
| 2022 | $1,415 +2.4% | $250,810 |
Find assessor info on the county website
Neighborhood: 29635
Nearby schools
GreatSchools rating
- 6/10Slater Marietta Elementary SchoolGrades: PK-5Distance: 8.9 mi
- 4/10Northwest Middle SchoolGrades: 6-8Distance: 10.9 mi
- 5/10Travelers Rest High SchoolGrades: 9-12Distance: 13.3 mi
Schools provided by the listing agent
- Elementary: Slater Marietta
- Middle: Northwest
- High: Travelers Rest
Source: Greater Greenville AOR. This data may not be complete. We recommend contacting the local school district to confirm school assignments for this home.

Get pre-qualified for a loan
At Zillow Home Loans, we can pre-qualify you in as little as 5 minutes with no impact to your credit score.An equal housing lender. NMLS #10287.
Sell for more on Zillow
Get a free Zillow Showcase℠ listing and you could sell for .
$560,100
2% more+ $11,202
With Zillow Showcase(estimated)
$571,302