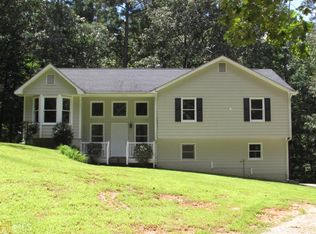Closed
$485,000
221 Compton Rd, Rockmart, GA 30153
5beds
3,027sqft
Single Family Residence, Residential
Built in 1995
3.5 Acres Lot
$482,300 Zestimate®
$160/sqft
$2,266 Estimated rent
Home value
$482,300
$458,000 - $506,000
$2,266/mo
Zestimate® history
Loading...
Owner options
Explore your selling options
What's special
AMAZING OPPORTUNITY-ABSOLUTELY BEAUTIFUL 3.5 PRIVATE ACRES! ENTRANCE GATE, LONG LEVEL DRIVEWAY, NO HOA! CUSTOM BUILT RANCH ON FINISHED BASEMENT, GARAGES FOR 4 CARS PLUS ADDITIONAL COVERED PARKING! LARGE ROCKING CHAIR FRONT PORCH, SCREENED PORCH, LARGE COVERED OUTDOOR ENTERTAINING/BAR-B-Q AREA, FIRE PIT--ALL THIS AND AN AMAZING HOME! HIGH CEILINGS, FABULOUS KITCHEN LOADED WITH CUSTOM CABINETS AND SS APPLIANCES, BREAKFAST BAR, GRANITE COUNTERS, CUSTOM SINK! FRENCH DOORS OPEN TO YOUR PRIVATE OASIS! HUGE LAUNDRY-MUD ROOM WITH SINK! OVERSIZED GREAT ROOM WITH CUSTOM FIREPLACE! SEP DINING ROOM! LARGE BEDROOMS/ GREAT UPDATED BATHS! LOADED WITH STORAGE! PLUS AMAZING CUSTOM FINISHED TERRACE LEVEL THAT IS PERFECT FOR IN-LAW SUITE/TEEN SUITE OR JUST AN AMAZING PARTY/ENTERTAINING SPACE! TERRACE LEVEL HAS FRENCH DOORS THAT OPEN TO PRIVATE PATIO! 3 LARGE OUTDOOR BUILDINGS, THIS IS THE MOST TRANQUIL HOMESITE! YOU REALLY WILL BE TOTALLY AMAZED--ITS SO PEACEFUL!
Zillow last checked: 8 hours ago
Listing updated: November 18, 2023 at 03:44am
Listing Provided by:
HELEN DURRENCE,
RE/MAX Pure
Bought with:
NON-MLS NMLS
Non FMLS Member
Source: FMLS GA,MLS#: 7274449
Facts & features
Interior
Bedrooms & bathrooms
- Bedrooms: 5
- Bathrooms: 3
- Full bathrooms: 3
- Main level bathrooms: 2
- Main level bedrooms: 4
Primary bedroom
- Features: Master on Main
- Level: Master on Main
Bedroom
- Features: Master on Main
Primary bathroom
- Features: Separate Tub/Shower, Soaking Tub
Dining room
- Features: Separate Dining Room
Kitchen
- Features: Breakfast Bar, Breakfast Room, Cabinets Stain, Eat-in Kitchen, Pantry, Stone Counters
Heating
- Central
Cooling
- Ceiling Fan(s), Central Air
Appliances
- Included: Dishwasher, Double Oven, Electric Oven, Microwave, Refrigerator
- Laundry: Laundry Room, Main Level, Mud Room, Sink
Features
- Entrance Foyer, High Ceilings 9 ft Main, Walk-In Closet(s)
- Flooring: Other
- Windows: Double Pane Windows
- Basement: Daylight,Driveway Access,Exterior Entry,Finished,Finished Bath
- Number of fireplaces: 1
- Fireplace features: Gas Log, Great Room
- Common walls with other units/homes: No Common Walls
Interior area
- Total structure area: 3,027
- Total interior livable area: 3,027 sqft
- Finished area above ground: 2,099
- Finished area below ground: 928
Property
Parking
- Total spaces: 5
- Parking features: Carport, Garage
- Garage spaces: 4
- Carport spaces: 1
- Covered spaces: 5
Accessibility
- Accessibility features: None
Features
- Levels: One
- Stories: 1
- Patio & porch: Covered, Deck, Front Porch, Patio, Screened
- Exterior features: Garden, Private Yard, No Dock
- Pool features: None
- Spa features: None
- Fencing: Front Yard
- Has view: Yes
- View description: Other
- Waterfront features: None
- Body of water: None
Lot
- Size: 3.50 Acres
- Dimensions: 166 X 889 X 290 X 688
- Features: Back Yard, Front Yard, Landscaped, Level, Private
Details
- Additional structures: Garage(s), Outbuilding, Workshop, Other
- Additional parcels included: 128.4.2.010.0000
- Parcel number: 031313
- Other equipment: None
- Horse amenities: None
Construction
Type & style
- Home type: SingleFamily
- Architectural style: Ranch,Traditional
- Property subtype: Single Family Residence, Residential
Materials
- Vinyl Siding
- Foundation: Concrete Perimeter
- Roof: Composition
Condition
- Updated/Remodeled
- New construction: No
- Year built: 1995
Utilities & green energy
- Electric: 110 Volts
- Sewer: Septic Tank
- Water: Public
- Utilities for property: Electricity Available, Water Available
Green energy
- Energy efficient items: None
- Energy generation: None
Community & neighborhood
Security
- Security features: Security Lights
Community
- Community features: Near Schools, Near Shopping
Location
- Region: Rockmart
- Subdivision: None
HOA & financial
HOA
- Has HOA: No
Other
Other facts
- Body type: Other
- Listing terms: Conventional,FHA
- Ownership: Fee Simple
- Road surface type: Paved
Price history
| Date | Event | Price |
|---|---|---|
| 11/14/2023 | Sold | $485,000+1.1%$160/sqft |
Source: | ||
| 10/9/2023 | Pending sale | $479,900$159/sqft |
Source: | ||
| 9/18/2023 | Listed for sale | $479,900+64.4%$159/sqft |
Source: | ||
| 5/1/2017 | Sold | $291,900+17.2%$96/sqft |
Source: | ||
| 6/14/2005 | Sold | $249,000$82/sqft |
Source: Public Record Report a problem | ||
Public tax history
| Year | Property taxes | Tax assessment |
|---|---|---|
| 2025 | $3,716 -7.1% | $149,392 -5.1% |
| 2024 | $3,998 -1.9% | $157,436 -0.8% |
| 2023 | $4,074 +18.1% | $158,780 +31.7% |
Find assessor info on the county website
Neighborhood: 30153
Nearby schools
GreatSchools rating
- 6/10Sara M. Ragsdale Elementary SchoolGrades: PK-5Distance: 1.6 mi
- 5/10Carl Scoggins Sr. Middle SchoolGrades: 6-8Distance: 6.6 mi
- 4/10Paulding County High SchoolGrades: 9-12Distance: 11.1 mi
Schools provided by the listing agent
- Elementary: Sara M. Ragsdale
- Middle: Carl Scoggins Sr.
- High: Paulding County
Source: FMLS GA. This data may not be complete. We recommend contacting the local school district to confirm school assignments for this home.
Get a cash offer in 3 minutes
Find out how much your home could sell for in as little as 3 minutes with a no-obligation cash offer.
Estimated market value
$482,300
Get a cash offer in 3 minutes
Find out how much your home could sell for in as little as 3 minutes with a no-obligation cash offer.
Estimated market value
$482,300
