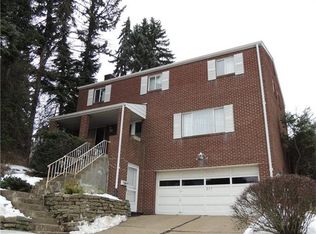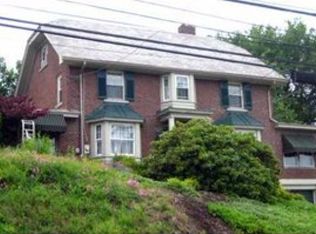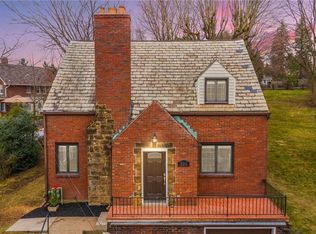Sold for $335,000 on 11/28/23
$335,000
221 Cochran Rd, Pittsburgh, PA 15228
4beds
--sqft
Single Family Residence
Built in 1926
0.31 Acres Lot
$381,200 Zestimate®
$--/sqft
$2,313 Estimated rent
Home value
$381,200
$358,000 - $412,000
$2,313/mo
Zestimate® history
Loading...
Owner options
Explore your selling options
What's special
Charming Haven in the Ultimate Mt Lebanon location! 221 Cochran is a Tranquil 4-bed/2-full bath sanctuary nestled far off the road yet in the heart of the action, steps away from the High School & a quick walk to the Uptown Shops, Eateries, Library, Parks, Pool & The T. This timeless 1920s-style home boasts a covered front porch & many original details such as HW flooring & built-ins in the cozy living room & dining room. The chef's dream kitchen, complete w/ SS appl, opens to a recently restored deck & a serene backyard, creating the perfect outdoor retreat. The main level also includes two bedrooms & a recently renovated hall bath, featuring marble flooring & vanity. Essential Updates include a new roof, gutters/downspouts, Furnace/AC. On the 2nd fl, two more bedrooms await, & a shared closet could easily be converted into a Jack & Jill bath. The lower level is a versatile space, featuring a full bath, laundry rm, & a generously-sized finished game rm. It's the whole package!
Zillow last checked: 8 hours ago
Listing updated: November 28, 2023 at 02:11pm
Listed by:
Erica Shulsky 888-397-7352,
EXP REALTY LLC
Bought with:
Holly Chamberlin
COMPASS PENNSYLVANIA, LLC
Source: WPMLS,MLS#: 1627542 Originating MLS: West Penn Multi-List
Originating MLS: West Penn Multi-List
Facts & features
Interior
Bedrooms & bathrooms
- Bedrooms: 4
- Bathrooms: 2
- Full bathrooms: 2
Primary bedroom
- Level: Main
- Dimensions: 12x12
Bedroom 2
- Level: Main
- Dimensions: 12x11
Bedroom 3
- Level: Upper
- Dimensions: 13x13
Bedroom 4
- Level: Upper
- Dimensions: 13x13
Dining room
- Level: Main
- Dimensions: 12x14
Game room
- Level: Basement
- Dimensions: 27x19
Kitchen
- Level: Main
- Dimensions: 12x9
Laundry
- Level: Basement
- Dimensions: 13x10
Living room
- Level: Main
- Dimensions: 12x16
Heating
- Forced Air, Gas
Cooling
- Central Air
Appliances
- Included: Some Gas Appliances, Dryer, Dishwasher, Disposal, Refrigerator, Stove, Washer
Features
- Jetted Tub, Kitchen Island, Pantry
- Flooring: Ceramic Tile, Hardwood, Other
- Basement: Finished,Walk-Up Access
- Number of fireplaces: 1
- Fireplace features: Decorative
Property
Parking
- Total spaces: 2
- Parking features: Detached, Garage
- Has garage: Yes
Features
- Levels: One and One Half
- Stories: 1
- Pool features: None
- Has spa: Yes
Lot
- Size: 0.31 Acres
- Dimensions: 51 x 266 x 51 x 267
Details
- Parcel number: 0142M00098000000
Construction
Type & style
- Home type: SingleFamily
- Architectural style: Cape Cod
- Property subtype: Single Family Residence
Materials
- Stucco
- Roof: Asphalt
Condition
- Resale
- Year built: 1926
Details
- Warranty included: Yes
Utilities & green energy
- Sewer: Public Sewer
- Water: Public
Community & neighborhood
Security
- Security features: Security System
Community
- Community features: Public Transportation
Location
- Region: Pittsburgh
Price history
| Date | Event | Price |
|---|---|---|
| 11/28/2023 | Sold | $335,000 |
Source: | ||
| 10/29/2023 | Contingent | $335,000 |
Source: | ||
| 10/16/2023 | Listed for sale | $335,000+39.6% |
Source: | ||
| 12/21/2020 | Sold | $240,000+6.7% |
Source: | ||
| 10/24/2020 | Pending sale | $225,000 |
Source: BERKSHIRE HATHAWAY THE PREFERRED REALTY #1473894 Report a problem | ||
Public tax history
| Year | Property taxes | Tax assessment |
|---|---|---|
| 2025 | $6,633 +8.9% | $165,400 |
| 2024 | $6,090 +678.4% | $165,400 |
| 2023 | $782 | $165,400 |
Find assessor info on the county website
Neighborhood: Mount Lebanon
Nearby schools
GreatSchools rating
- 8/10Washington El SchoolGrades: K-5Distance: 0.4 mi
- 7/10Mellon Middle SchoolGrades: 6-8Distance: 0.4 mi
- 10/10Mt Lebanon Senior High SchoolGrades: 9-12Distance: 0.2 mi
Schools provided by the listing agent
- District: Mount Lebanon
Source: WPMLS. This data may not be complete. We recommend contacting the local school district to confirm school assignments for this home.

Get pre-qualified for a loan
At Zillow Home Loans, we can pre-qualify you in as little as 5 minutes with no impact to your credit score.An equal housing lender. NMLS #10287.


