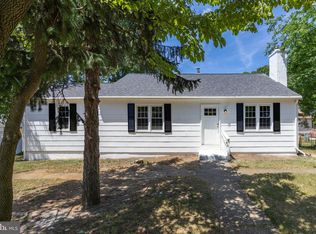Sold for $300,000 on 08/20/25
$300,000
221 Chestnut St, Runnemede, NJ 08078
4beds
1,224sqft
Single Family Residence
Built in 1945
-- sqft lot
$307,900 Zestimate®
$245/sqft
$2,677 Estimated rent
Home value
$307,900
$271,000 - $348,000
$2,677/mo
Zestimate® history
Loading...
Owner options
Explore your selling options
What's special
Two-story Cape Cod home, nestled in a quiet neighborhood in Runnemede, is an opportunity that is not to be missed! This property has an updated kitchen & bath, a side entry and mudroom, large unfinished basement with plenty of space for storage, and is ready for the next owner to move in and enjoy. Chestnut St, is tucked-in between Clements Bridge Rd and the Blackhorse Pike, with easy access for 295, or the NJ Turnpike. Located right down the road from the shops & restaurants of Barrington , and close to the local landmarks and institutions.
Zillow last checked: 8 hours ago
Listing updated: August 25, 2025 at 08:29am
Listed by:
David Burris 609-304-4202,
Keller Williams Realty - Moorestown,
Listing Team: The Baals Group
Bought with:
Gina Argentina, 1752036
Coldwell Banker Realty
Source: Bright MLS,MLS#: NJCD2087274
Facts & features
Interior
Bedrooms & bathrooms
- Bedrooms: 4
- Bathrooms: 1
- Full bathrooms: 1
- Main level bathrooms: 1
- Main level bedrooms: 2
Primary bedroom
- Level: Unspecified
Primary bedroom
- Level: Main
- Area: 165 Square Feet
- Dimensions: 15 X 11
Bedroom 1
- Level: Main
- Area: 117 Square Feet
- Dimensions: 13 X 9
Bedroom 2
- Level: Upper
- Area: 180 Square Feet
- Dimensions: 15 X 12
Bedroom 3
- Level: Upper
- Area: 150 Square Feet
- Dimensions: 15 X 10
Family room
- Level: Unspecified
Kitchen
- Features: Kitchen - Electric Cooking
- Level: Main
- Area: 182 Square Feet
- Dimensions: 14 X 13
Living room
- Level: Main
- Area: 192 Square Feet
- Dimensions: 16 X 12
Heating
- Hot Water, Oil
Cooling
- Central Air, Electric
Appliances
- Included: Water Heater
- Laundry: Main Level
Features
- Eat-in Kitchen
- Flooring: Luxury Vinyl
- Basement: Full
- Has fireplace: No
Interior area
- Total structure area: 1,224
- Total interior livable area: 1,224 sqft
- Finished area above ground: 1,224
- Finished area below ground: 0
Property
Parking
- Parking features: On Street, Driveway
- Has uncovered spaces: Yes
Accessibility
- Accessibility features: None
Features
- Levels: One and One Half
- Stories: 1
- Pool features: None
- Fencing: Other
Lot
- Dimensions: 136.00 x 0.00
Details
- Additional structures: Above Grade, Below Grade
- Parcel number: 300013100004
- Zoning: RES
- Special conditions: Standard
Construction
Type & style
- Home type: SingleFamily
- Architectural style: Cape Cod
- Property subtype: Single Family Residence
Materials
- Frame
- Foundation: Block
Condition
- New construction: No
- Year built: 1945
Utilities & green energy
- Sewer: Public Sewer
- Water: Public
- Utilities for property: Above Ground
Community & neighborhood
Location
- Region: Runnemede
- Subdivision: None Available
- Municipality: RUNNEMEDE BORO
Other
Other facts
- Listing agreement: Exclusive Right To Sell
- Listing terms: Cash,Conventional,FHA,VA Loan
- Ownership: Fee Simple
Price history
| Date | Event | Price |
|---|---|---|
| 8/20/2025 | Sold | $300,000$245/sqft |
Source: | ||
| 7/17/2025 | Pending sale | $300,000$245/sqft |
Source: | ||
| 7/15/2025 | Contingent | $300,000$245/sqft |
Source: | ||
| 6/3/2025 | Listed for sale | $300,000$245/sqft |
Source: | ||
| 5/5/2025 | Pending sale | $300,000$245/sqft |
Source: | ||
Public tax history
| Year | Property taxes | Tax assessment |
|---|---|---|
| 2025 | $5,700 | $126,500 |
| 2024 | $5,700 +4556.9% | $126,500 |
| 2023 | $122 +2% | $126,500 |
Find assessor info on the county website
Neighborhood: 08078
Nearby schools
GreatSchools rating
- 4/10Downing Elementary SchoolGrades: K-3Distance: 0.2 mi
- 5/10Mary E. Volz Elementary SchoolGrades: PK,4-8Distance: 0.7 mi
- 3/10Triton High SchoolGrades: 9-12Distance: 0.6 mi
Schools provided by the listing agent
- District: Black Horse Pike Regional Schools
Source: Bright MLS. This data may not be complete. We recommend contacting the local school district to confirm school assignments for this home.

Get pre-qualified for a loan
At Zillow Home Loans, we can pre-qualify you in as little as 5 minutes with no impact to your credit score.An equal housing lender. NMLS #10287.
Sell for more on Zillow
Get a free Zillow Showcase℠ listing and you could sell for .
$307,900
2% more+ $6,158
With Zillow Showcase(estimated)
$314,058