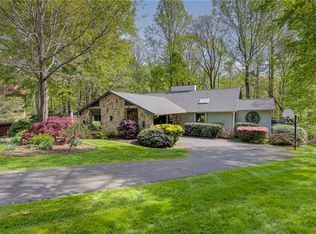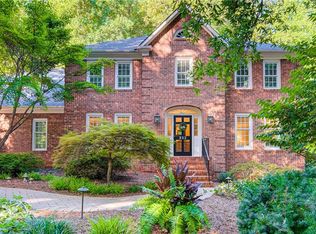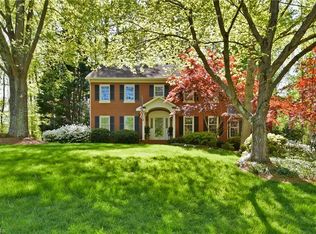5th bedroom (or maybe an office) w/full bath & den in finished bsmt. Large ML Primary Suite w/recently remodeled Bath. You will want to live on the beautiful, cedar screened porch. It's spacious, private & looks out over wooded backyard-.70-acre property. Have fun on the zipline & treehouse. Enjoy the stone firepit & patio w/exterior lighting at end of driveway. Relax on Covered front porch-it is perfect for an end of day beverage & visit w/family & friends. Updates galore-kitchen w/solid surface countertops, island w/built-in wine frig; Newly remodeled primary bath; Pella replacement windows (most of house) ensure energy efficiency; Recent HVAC upstairs; Exterior Paint 2021; New Energy Efficient Garage Doors; Sought out Sherwood Forest Neighborhood. This house is ready to move in with remodeling, additions, & updates done! Update list included in MLS attachments. Enjoy a tour today!
This property is off market, which means it's not currently listed for sale or rent on Zillow. This may be different from what's available on other websites or public sources.


