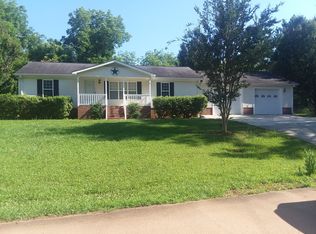Amazing property tucked away in Ridgeway on 6.3 acres. Quiet peaceful wooded surroundings. Plenty of privacy. Home is situated in the middle of the property. Master bedroom has separate his/her bathrooms. Bathroom upgraded. New heat pump/AC 2019. New garbage disposal. Many upgrades to this home. Open kitchen and living area. Property located in USDA area. Your own little piece of heaven, a must see!
This property is off market, which means it's not currently listed for sale or rent on Zillow. This may be different from what's available on other websites or public sources.
