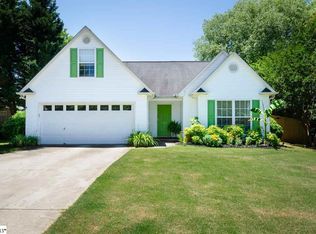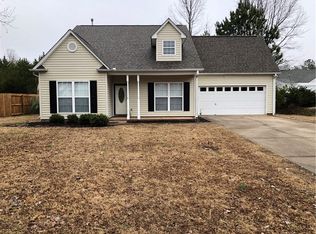This wonderful two-story home with a fully fenced backyard offers exceptional living space that will accommodate any lifestyle. The front porch is covered and perfect for enjoying a cup of coffee in the mornings. The great room is spacious and offers a lighted ceiling fan, crown molding, as well as a gas log fire place surrounded by built in book shelves, making this room perfect for spending time with family and friends. The dining room is open to the great room and features hardwood floors, chair railing, crown molding, an ornate chandelier and triple windows that let natural light fill the space. The breakfast room adjoins the kitchen and a glass door leads to the patio overlooking the fully fenced backyard. Plenty of storage space can be found in the spacious kitchen which offers crisp white cabinets and white appliances to match. Upstairs you will find the master bedroom suite which includes vaulted ceilings, a ceiling light with fan, neutral carpet, and walk-in closet. The master bath offers double sinks, a soaking tub, and walk-in shower. The secondary bedrooms include large closets and neutral carpet. Other notable features of this home include a huge bonus room with lighted ceiling fan, 2 inch blinds, and a 2 car garage. Great location, with an easy commute to downtown Greenville â" schedule a showing to see this today.
This property is off market, which means it's not currently listed for sale or rent on Zillow. This may be different from what's available on other websites or public sources.

