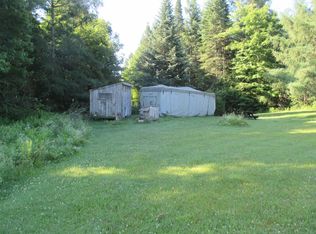Great neighborhood and location. Minutes to town and sooooo very country. 11+ acres to roam and a stream running through the back. Home sits up high on a knoll and great setting. Nice private 383 feet frontage on a paved town maintained road. Drilled well and septic in place. Home needs complete renovation. Priced more than 55K UNDER town assessment. This is an estate sale, sold as is with no warranties! This neighborhood has well kept homes and values will support significant improvements to this property.
This property is off market, which means it's not currently listed for sale or rent on Zillow. This may be different from what's available on other websites or public sources.

