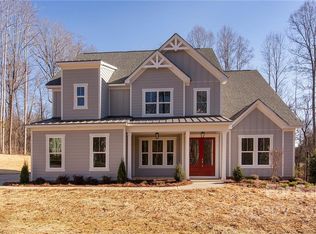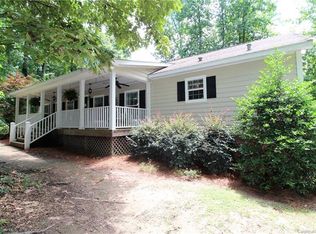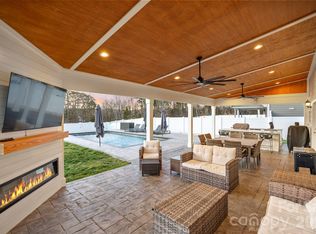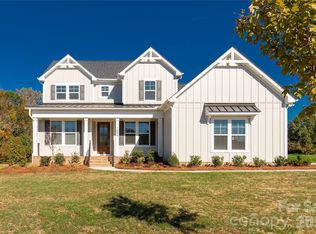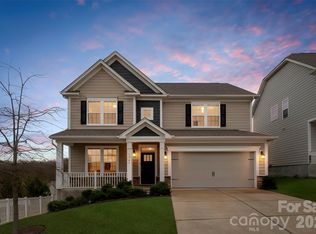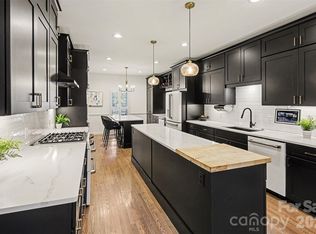Modern Farmhouse 5 Bed | 4 bath home on 1 ACRE in Clover w/NO HOA. Built in 2022 this modern farmhouse sits on a full acre with NO HOA and access to top-rated Clover ISD schools! With 5 bedrooms, 4 bathrooms, and a thoughtful open layout, this home is designed for both comfort and entertaining. The chef's kitchen features granite countertops, a massive island with a built-in granite table, shaker-style cabinetry, a HUGE walk-in pantry, and a 36" Verona dual fuel range. Enjoy cozy evenings in the great room by the slate fireplace with a rustic wood mantle. Main level also includes a formal dining room, office with french doors that's perfect for remote workers or as a home schooling option. You'll also find a large guest bedroom and full bath on the main level. Upstairs, the spacious owner’s suite offers a tray ceiling, granite dual vanities, and a large walk-in closet. Three additional bedrooms, two full bathrooms, and a bonus room provide space for everyone upstairs. Oak tread stairs, Moen faucets, tankless water heater, and stainless appliances round out the upgrades. A rare find in Clover— private, stylish and ready for you.
Active
$750,000
221 Burree Rd, Clover, SC 29710
5beds
3,406sqft
Est.:
Single Family Residence
Built in 2022
1 Acres Lot
$-- Zestimate®
$220/sqft
$-- HOA
What's special
Moen faucetsStainless appliancesShaker-style cabinetryThoughtful open layoutOffice with french doorsHuge walk-in pantryOak tread stairs
- 5 days |
- 850 |
- 40 |
Zillow last checked: 8 hours ago
Listing updated: 21 hours ago
Listing Provided by:
Jennifer Ramirez jen@ReloProHomes.com,
Real Broker, LLC
Source: Canopy MLS as distributed by MLS GRID,MLS#: 4340958
Tour with a local agent
Facts & features
Interior
Bedrooms & bathrooms
- Bedrooms: 5
- Bathrooms: 4
- Full bathrooms: 4
- Main level bedrooms: 1
Primary bedroom
- Level: Upper
Bedroom s
- Level: Main
Bedroom s
- Level: Upper
Bedroom s
- Level: Upper
Bedroom s
- Level: Upper
Bathroom full
- Level: Main
Bathroom full
- Level: Upper
Dining room
- Level: Main
Family room
- Level: Upper
Laundry
- Level: Upper
Living room
- Level: Main
Other
- Level: Main
Office
- Level: Main
Heating
- Forced Air, Natural Gas
Cooling
- Ceiling Fan(s), Central Air
Appliances
- Included: Dishwasher, Disposal, Exhaust Hood, Gas Range, Microwave, Refrigerator with Ice Maker, Tankless Water Heater, Washer/Dryer
- Laundry: Laundry Room, Upper Level
Features
- Built-in Features, Kitchen Island, Open Floorplan, Walk-In Closet(s), Walk-In Pantry
- Flooring: Carpet, Laminate
- Doors: French Doors, Screen Door(s), Storm Door(s)
- Has basement: No
- Fireplace features: Gas, Living Room
Interior area
- Total structure area: 3,406
- Total interior livable area: 3,406 sqft
- Finished area above ground: 3,406
- Finished area below ground: 0
Video & virtual tour
Property
Parking
- Total spaces: 2
- Parking features: Attached Garage, Garage Door Opener, Garage Faces Side, Garage on Main Level
- Attached garage spaces: 2
Features
- Levels: Two
- Stories: 2
- Patio & porch: Front Porch, Rear Porch, Screened
Lot
- Size: 1 Acres
- Features: Wooded
Details
- Parcel number: 4680000064
- Zoning: R7
- Special conditions: Standard
- Other equipment: Network Ready
Construction
Type & style
- Home type: SingleFamily
- Architectural style: Farmhouse
- Property subtype: Single Family Residence
Materials
- Fiber Cement, Vinyl
- Foundation: Slab
Condition
- New construction: No
- Year built: 2022
Details
- Builder model: Alexander
- Builder name: Rykar Homes
Utilities & green energy
- Sewer: Septic Installed
- Water: Well
- Utilities for property: Cable Connected, Electricity Connected
Community & HOA
Community
- Security: Carbon Monoxide Detector(s)
- Subdivision: none
Location
- Region: Clover
Financial & listing details
- Price per square foot: $220/sqft
- Tax assessed value: $659,200
- Date on market: 1/29/2026
- Cumulative days on market: 154 days
- Listing terms: Assumable,Cash,Conventional,VA Loan,Other - See Remarks
- Electric utility on property: Yes
- Road surface type: Concrete, Gravel
Estimated market value
Not available
Estimated sales range
Not available
Not available
Price history
Price history
| Date | Event | Price |
|---|---|---|
| 1/29/2026 | Listed for sale | $750,000$220/sqft |
Source: | ||
| 12/22/2025 | Listing removed | $750,000$220/sqft |
Source: | ||
| 11/10/2025 | Price change | $750,000-3.2%$220/sqft |
Source: | ||
| 10/21/2025 | Price change | $775,000-3.1%$228/sqft |
Source: | ||
| 9/10/2025 | Price change | $799,999-1.8%$235/sqft |
Source: | ||
Public tax history
Public tax history
| Year | Property taxes | Tax assessment |
|---|---|---|
| 2025 | -- | -- |
| 2024 | -- | -- |
| 2023 | -- | -- |
Find assessor info on the county website
BuyAbility℠ payment
Est. payment
$4,119/mo
Principal & interest
$3525
Property taxes
$331
Home insurance
$263
Climate risks
Neighborhood: 29710
Nearby schools
GreatSchools rating
- 9/10Griggs Road Elementary SchoolGrades: PK-5Distance: 2.1 mi
- 5/10Clover Middle SchoolGrades: 6-8Distance: 5.7 mi
- 9/10Clover High SchoolGrades: 9-12Distance: 3 mi
Schools provided by the listing agent
- Elementary: Griggs Road
- Middle: Clover
- High: Clover
Source: Canopy MLS as distributed by MLS GRID. This data may not be complete. We recommend contacting the local school district to confirm school assignments for this home.
- Loading
- Loading
