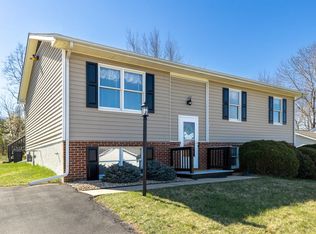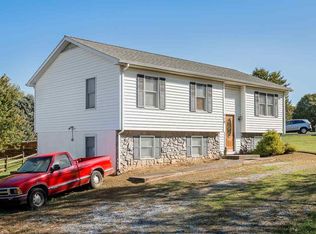Closed
$332,000
221 Buckboard Rd, Waynesboro, VA 22980
3beds
1,638sqft
Single Family Residence
Built in 1990
10,018.8 Square Feet Lot
$342,700 Zestimate®
$203/sqft
$1,833 Estimated rent
Home value
$342,700
$302,000 - $391,000
$1,833/mo
Zestimate® history
Loading...
Owner options
Explore your selling options
What's special
You will love coming home to 221 Buckboard Road in Stuarts Draft, VA. This home has been meticulously maintained and offers the perfect blend of comfort and charm. Nestled in a peaceful neighborhood with scenic mountain views, this property offers endless possibilities for a growing family. Featuring a spacious living room upstairs, family room downstairs, spacious/open kitchen, 3 bedrooms, 2 bathrooms, large walk-out basement, and a serene fenced-in backyard that is perfect for entertaining or relaxing. Don't let this move in ready home pass you by. Call today to set up an appointment!
Zillow last checked: 8 hours ago
Listing updated: June 12, 2025 at 07:11am
Listed by:
BRYAN CURRY 540-447-0421,
KELLER WILLIAMS ALLIANCE
Bought with:
SANDRA MORRIS, 0225175332
KELLER WILLIAMS ALLIANCE - CHARLOTTESVILLE
Source: CAAR,MLS#: 663555 Originating MLS: Greater Augusta Association of Realtors Inc
Originating MLS: Greater Augusta Association of Realtors Inc
Facts & features
Interior
Bedrooms & bathrooms
- Bedrooms: 3
- Bathrooms: 2
- Full bathrooms: 2
- Main level bathrooms: 1
- Main level bedrooms: 3
Bedroom
- Level: First
Bedroom
- Level: First
Bedroom
- Level: First
Bathroom
- Level: First
Bathroom
- Level: Basement
Dining room
- Level: First
Family room
- Level: Basement
Kitchen
- Level: First
Living room
- Level: First
Heating
- Forced Air, Natural Gas
Cooling
- Central Air
Features
- Primary Downstairs
- Basement: Walk-Out Access
Interior area
- Total structure area: 2,184
- Total interior livable area: 1,638 sqft
- Finished area above ground: 1,092
- Finished area below ground: 546
Property
Features
- Levels: Multi/Split
Lot
- Size: 10,018 sqft
Details
- Parcel number: 075/D 13/10/4/
- Zoning description: SF10
Construction
Type & style
- Home type: SingleFamily
- Property subtype: Single Family Residence
Materials
- Stick Built
- Foundation: Block
Condition
- New construction: No
- Year built: 1990
Utilities & green energy
- Sewer: Public Sewer
- Water: Public
- Utilities for property: Cable Available
Community & neighborhood
Security
- Security features: Surveillance System
Location
- Region: Waynesboro
- Subdivision: AUGUSTA FARMS
Price history
| Date | Event | Price |
|---|---|---|
| 6/6/2025 | Sold | $332,000+0.6%$203/sqft |
Source: | ||
| 4/30/2025 | Pending sale | $330,000$201/sqft |
Source: | ||
| 4/23/2025 | Listed for sale | $330,000+43.5%$201/sqft |
Source: | ||
| 7/12/2022 | Sold | $230,000+4.5%$140/sqft |
Source: Public Record Report a problem | ||
| 5/25/2022 | Pending sale | $220,000$134/sqft |
Source: | ||
Public tax history
| Year | Property taxes | Tax assessment |
|---|---|---|
| 2025 | $1,295 | $249,000 |
| 2024 | $1,295 +37.2% | $249,000 +66.2% |
| 2023 | $944 | $149,800 |
Find assessor info on the county website
Neighborhood: 22980
Nearby schools
GreatSchools rating
- 3/10Stuarts Draft Elementary SchoolGrades: PK-5Distance: 0.3 mi
- 4/10Stuarts Draft Middle SchoolGrades: 6-8Distance: 0.4 mi
- 5/10Stuarts Draft High SchoolGrades: 9-12Distance: 0.4 mi
Schools provided by the listing agent
- Elementary: Stuarts Draft
- Middle: Stuarts Draft
- High: Stuarts Draft
Source: CAAR. This data may not be complete. We recommend contacting the local school district to confirm school assignments for this home.

Get pre-qualified for a loan
At Zillow Home Loans, we can pre-qualify you in as little as 5 minutes with no impact to your credit score.An equal housing lender. NMLS #10287.

