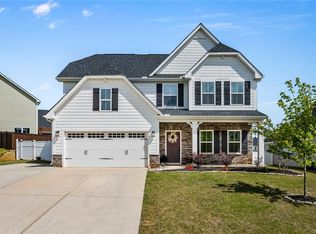Sold for $340,000
$340,000
221 Bronson Rdg, Anderson, SC 29621
3beds
1,852sqft
Single Family Residence
Built in 2020
8,276.4 Square Feet Lot
$355,900 Zestimate®
$184/sqft
$2,024 Estimated rent
Home value
$355,900
$299,000 - $424,000
$2,024/mo
Zestimate® history
Loading...
Owner options
Explore your selling options
What's special
Welcome home to this charming and excellently maintained one story, 3-bedroom 2-bathroom gem, offering approximately 1,950 sq ft of thoughtfully designed living space. Nestled in a highly sought-after subdivision, this home is just minutes from T.L. Hanna High School and Greenville Street, providing convenience while maintaining a peaceful atmosphere.
Step inside and be greeted by an intentional layout—just off the entryway, you’ll find two cozy bedrooms and a full guest bath, perfectly tucked away to offer privacy for family or visitors. The heart of the home is the open-concept kitchen, dining, and living area, creating the perfect space for gathering and entertaining. A large island, walk-in pantry, and plentiful cabinet storage make this kitchen as functional as it is stylish.
The spacious primary suite is located on the main floor and offers a walk-in closet and an abundance of natural light, making it the perfect retreat at the end of the day. Outside, the fenced-in backyard and patio provide the ideal setting for morning coffee or summer cookouts. A two-car garage completes the home, offering convenience and extra storage.
With its inviting design, fantastic location, and modern features, this home is ready to welcome you—schedule a showing today!
Zillow last checked: 8 hours ago
Listing updated: June 02, 2025 at 07:33am
Listed by:
Erika Moorhead 864-367-1467,
BHHS C Dan Joyner - Anderson
Bought with:
Alison Youngblood, 140685
Carolina One Real Estate
Source: WUMLS,MLS#: 20283505 Originating MLS: Western Upstate Association of Realtors
Originating MLS: Western Upstate Association of Realtors
Facts & features
Interior
Bedrooms & bathrooms
- Bedrooms: 3
- Bathrooms: 2
- Full bathrooms: 2
- Main level bathrooms: 2
- Main level bedrooms: 3
Primary bedroom
- Level: Main
- Dimensions: 15'4x13'9
Bedroom 2
- Level: Main
- Dimensions: 11'6x10'6
Bedroom 3
- Level: Main
- Dimensions: 11'4x10'4
Garage
- Level: Main
- Dimensions: 18'8x29'2
Kitchen
- Features: Eat-in Kitchen
- Level: Main
- Dimensions: 18'8x8'5
Kitchen
- Level: Main
- Dimensions: 18'7x11'1
Laundry
- Level: Main
- Dimensions: 6'2x5'1
Living room
- Level: Main
- Dimensions: 17'6x15'6
Heating
- Natural Gas
Cooling
- Heat Pump
Appliances
- Included: Convection Oven, Dishwasher, Electric Oven, Electric Range, Disposal, Ice Maker, Microwave, Refrigerator, Smooth Cooktop, Tankless Water Heater, PlumbedForIce Maker
- Laundry: Washer Hookup
Features
- Tray Ceiling(s), Ceiling Fan(s), Dual Sinks, Fireplace, Granite Counters, Bath in Primary Bedroom, Main Level Primary, Shower Only, Cable TV, Vaulted Ceiling(s), Walk-In Closet(s), Walk-In Shower
- Flooring: Carpet, Laminate
- Basement: None
- Has fireplace: Yes
- Fireplace features: Gas, Gas Log, Option
Interior area
- Total structure area: 1,952
- Total interior livable area: 1,852 sqft
- Finished area above ground: 1,852
- Finished area below ground: 0
Property
Parking
- Total spaces: 2
- Parking features: Attached, Garage, Driveway, Garage Door Opener
- Attached garage spaces: 2
Accessibility
- Accessibility features: Low Threshold Shower
Features
- Levels: One
- Stories: 1
- Patio & porch: Front Porch, Patio, Porch
- Exterior features: Fence, Sprinkler/Irrigation, Porch, Patio
- Fencing: Yard Fenced
- Frontage length: N/A
Lot
- Size: 8,276 sqft
- Features: City Lot, Subdivision, Sloped
Details
- Parcel number: 1461301045
Construction
Type & style
- Home type: SingleFamily
- Architectural style: Ranch
- Property subtype: Single Family Residence
Materials
- Cement Siding
- Foundation: Slab
- Roof: Architectural,Shingle
Condition
- Year built: 2020
Details
- Builder name: Ryan Homes
Utilities & green energy
- Sewer: Public Sewer
- Water: Public
- Utilities for property: Electricity Available, Phone Available, Sewer Available, Water Available, Cable Available
Community & neighborhood
Security
- Security features: Smoke Detector(s)
Location
- Region: Anderson
- Subdivision: Bronson Ridge
HOA & financial
HOA
- Has HOA: Yes
- HOA fee: $480 annually
- Services included: Other, Street Lights, See Remarks
Other
Other facts
- Listing agreement: Exclusive Right To Sell
Price history
| Date | Event | Price |
|---|---|---|
| 6/2/2025 | Sold | $340,000-2.9%$184/sqft |
Source: | ||
| 5/4/2025 | Pending sale | $350,000$189/sqft |
Source: BHHS broker feed #20283505 Report a problem | ||
| 5/4/2025 | Contingent | $350,000$189/sqft |
Source: | ||
| 4/8/2025 | Price change | $350,000-2.8%$189/sqft |
Source: | ||
| 2/11/2025 | Listed for sale | $360,000+10.8%$194/sqft |
Source: | ||
Public tax history
| Year | Property taxes | Tax assessment |
|---|---|---|
| 2024 | -- | $13,130 -33.3% |
| 2023 | $6,380 +71.7% | $19,690 +51.6% |
| 2022 | $3,716 +7.2% | $12,990 +24.5% |
Find assessor info on the county website
Neighborhood: 29621
Nearby schools
GreatSchools rating
- 9/10Midway Elementary School of Science and EngineerinGrades: PK-5Distance: 0.4 mi
- 5/10Glenview MiddleGrades: 6-8Distance: 1.7 mi
- 8/10T. L. Hanna High SchoolGrades: 9-12Distance: 0.2 mi
Schools provided by the listing agent
- Elementary: Midway Elem
- Middle: Glenview Middle
- High: Tl Hanna High
Source: WUMLS. This data may not be complete. We recommend contacting the local school district to confirm school assignments for this home.
Get a cash offer in 3 minutes
Find out how much your home could sell for in as little as 3 minutes with a no-obligation cash offer.
Estimated market value$355,900
Get a cash offer in 3 minutes
Find out how much your home could sell for in as little as 3 minutes with a no-obligation cash offer.
Estimated market value
$355,900
