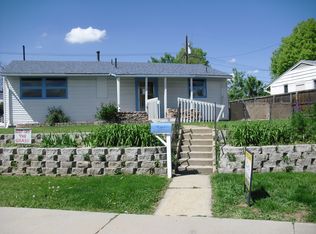Sold for $425,000 on 04/28/23
$425,000
221 Bronco Road, Denver, CO 80221
2beds
1,308sqft
Single Family Residence
Built in 1955
8,680 Square Feet Lot
$413,000 Zestimate®
$325/sqft
$2,033 Estimated rent
Home value
$413,000
$392,000 - $434,000
$2,033/mo
Zestimate® history
Loading...
Owner options
Explore your selling options
What's special
Don't miss this starter home with an oversized 2-car garage and driveway, located just south of Sherrelwood in the Western Hills neighborhood of Denver. As you enter, new wood-look laminate floors greet your feet and flow throughout most of the home. The main living spaces feature an open floor plan, with the kitchen, dining area, and living room flowing seamlessly together. Vaulted ceilings create a light and bright environment, perfect for relaxing or entertaining. The kitchen features granite countertops, tile backsplash, painted cabinetry, and a pantry. Both bedrooms have new carpet and ceiling fans. The large family room features a wood-burning fireplace with stone wall, stone hearth, and wood mantle. The family room also holds the laundry closet, with included washer and dryer. Both the living room and family room have access to the covered patio in the backyard. A 3/4 bathroom with shower stall completes the home. Other seller improvements include whole house interior/exterior paint and a new subfloor in the main living space. This ranch home has easy access to major commuter routes including I-25, CO-36, I-76, and I-270. Welcome Home!
Zillow last checked: 12 hours ago
Listing updated: September 13, 2023 at 03:53pm
Listed by:
Dan D Gerlock 720-326-8100 Dan@GerlockHomes.com,
Coldwell Banker Realty 18,
Gerlock Homes 303-755-7373,
Coldwell Banker Realty 18
Bought with:
Pete Cook, 100021483
Keller Williams Realty Downtown LLC
Source: REcolorado,MLS#: 6497931
Facts & features
Interior
Bedrooms & bathrooms
- Bedrooms: 2
- Bathrooms: 1
- 3/4 bathrooms: 1
- Main level bathrooms: 1
- Main level bedrooms: 2
Bedroom
- Description: Carpeted Floors, Ceiling Fan
- Level: Main
- Area: 120 Square Feet
- Dimensions: 10 x 12
Bedroom
- Description: Carpeted Floors, Ceiling Fan
- Level: Main
- Area: 100 Square Feet
- Dimensions: 10 x 10
Bathroom
- Description: Gray Wood-Look Laminate Floors, Shower Stall
- Level: Main
Family room
- Description: Gray Wood-Look Laminate Floors, Wood-Burning Fireplace With Stone Accent Wall Hearth And Wood Mantle, Sliding Glass Door To Covered Patio, Laundry Closet, Ceiling Fan
- Level: Main
- Area: 378 Square Feet
- Dimensions: 14 x 27
Kitchen
- Description: Gray Wood-Look Laminate Floors, 9'9" Ceilings, Painted Cabinets, Granite Countertops, Pantry, Tile Backsplash
- Level: Main
- Area: 154 Square Feet
- Dimensions: 11 x 14
Living room
- Description: Gray Wood-Look Laminate Floors, 9'9" Ceilings, Vaulted Ceilings, Good Natural Light, Access To Backyard
- Level: Main
- Area: 216 Square Feet
- Dimensions: 12 x 18
Heating
- Baseboard, Natural Gas
Cooling
- Central Air
Appliances
- Included: Disposal, Dryer, Gas Water Heater, Microwave, Range, Range Hood, Refrigerator, Washer
- Laundry: In Unit
Features
- Ceiling Fan(s), Granite Counters, No Stairs, Open Floorplan, Pantry, Vaulted Ceiling(s)
- Flooring: Carpet, Laminate
- Windows: Window Coverings
- Has basement: No
- Number of fireplaces: 1
- Fireplace features: Family Room, Wood Burning
- Common walls with other units/homes: No Common Walls
Interior area
- Total structure area: 1,308
- Total interior livable area: 1,308 sqft
- Finished area above ground: 1,308
Property
Parking
- Total spaces: 2
- Parking features: Concrete, Exterior Access Door, Oversized
- Garage spaces: 2
Features
- Levels: One
- Stories: 1
- Patio & porch: Covered, Patio
- Exterior features: Lighting, Rain Gutters
- Fencing: Partial
- Has view: Yes
- View description: City
Lot
- Size: 8,680 sqft
- Features: Cul-De-Sac
- Residential vegetation: Grassed
Details
- Parcel number: R0070559
- Zoning: R-1-C
- Special conditions: Standard
Construction
Type & style
- Home type: SingleFamily
- Property subtype: Single Family Residence
Materials
- Frame, Metal Siding
- Roof: Composition
Condition
- Year built: 1955
Utilities & green energy
- Sewer: Public Sewer
- Water: Public
Community & neighborhood
Location
- Region: Denver
- Subdivision: Western Hills
Other
Other facts
- Listing terms: Cash,Conventional,FHA,VA Loan
- Ownership: Individual
- Road surface type: Paved
Price history
| Date | Event | Price |
|---|---|---|
| 4/28/2023 | Sold | $425,000$325/sqft |
Source: | ||
Public tax history
| Year | Property taxes | Tax assessment |
|---|---|---|
| 2025 | $2,353 +0.6% | $25,250 -6.4% |
| 2024 | $2,339 +8.1% | $26,990 |
| 2023 | $2,164 +6.2% | $26,990 +33.5% |
Find assessor info on the county website
Neighborhood: 80221
Nearby schools
GreatSchools rating
- NAValley View K-8Grades: K-8Distance: 0.4 mi
- 4/10Global Leadership AcademyGrades: 9-12Distance: 0.4 mi
- 4/10Adventure Elementary SchoolGrades: PK-6Distance: 0.6 mi
Schools provided by the listing agent
- Elementary: Western Hills K-6
- Middle: Trailside Academy
- High: Academy
- District: Mapleton R-1
Source: REcolorado. This data may not be complete. We recommend contacting the local school district to confirm school assignments for this home.
Get a cash offer in 3 minutes
Find out how much your home could sell for in as little as 3 minutes with a no-obligation cash offer.
Estimated market value
$413,000
Get a cash offer in 3 minutes
Find out how much your home could sell for in as little as 3 minutes with a no-obligation cash offer.
Estimated market value
$413,000
