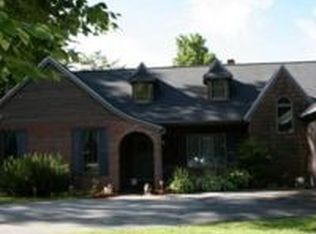Closed
$500,000
221 Brighton Hill Road, Minot, ME 04258
4beds
2,450sqft
Single Family Residence
Built in 2021
6 Acres Lot
$524,400 Zestimate®
$204/sqft
$3,450 Estimated rent
Home value
$524,400
$440,000 - $624,000
$3,450/mo
Zestimate® history
Loading...
Owner options
Explore your selling options
What's special
Discover unparalleled comfort and modern elegance in this stunning new construction home. Nestled on a sprawling 5-acre lot in Minot, this 5-bedroom, 2.5-bath haven boasts a seamless flow, thanks to durable luxury vinyl plank flooring throughout its open and inviting layout. Unwind in the stylish kitchen featuring gleaming quartz countertops, a designer tile backsplash, and sleek stainless-steel appliances, all complemented by custom American Woodmark cabinetry. Step outside and connect with the tranquility of nature. Enjoy cozy evenings gathered around the fire pit, or explore the beauty of Maine on local hiking and snowmobiling trails directly accessible from your backyard. This turn-key home prioritizes year-round comfort with radiant heating and energy-efficient heat pumps. With extensive upgrades, including heat pumps and provisions already in place for an additional garage with heating, cooling, plumbing, and central vacuum connections. The meticulously landscaped lawn with paved and lighted driveway with turnaround ensures a smooth arrival and departure. Don't miss your chance to own this beautifully designed, spacious retreat which offers the perfect blend of comfort, functionality, and connection with nature.
Zillow last checked: 8 hours ago
Listing updated: January 17, 2025 at 07:10pm
Listed by:
Redfin Corporation
Bought with:
Better Homes & Gardens Real Estate/The Masiello Group
Source: Maine Listings,MLS#: 1594264
Facts & features
Interior
Bedrooms & bathrooms
- Bedrooms: 4
- Bathrooms: 3
- Full bathrooms: 2
- 1/2 bathrooms: 1
Bedroom 1
- Level: First
- Area: 285 Square Feet
- Dimensions: 15 x 19
Bedroom 2
- Level: Second
- Area: 168 Square Feet
- Dimensions: 14 x 12
Bedroom 3
- Level: Second
- Area: 210 Square Feet
- Dimensions: 15 x 14
Bedroom 4
- Level: Second
- Area: 210 Square Feet
- Dimensions: 15 x 14
Dining room
- Level: First
Kitchen
- Level: First
- Area: 390 Square Feet
- Dimensions: 30 x 13
Laundry
- Level: Second
- Area: 96 Square Feet
- Dimensions: 8 x 12
Living room
- Level: First
- Area: 221 Square Feet
- Dimensions: 17 x 13
Mud room
- Level: First
Other
- Level: Second
- Area: 144 Square Feet
- Dimensions: 12 x 12
Heating
- Baseboard, Heat Pump, Hot Water, Zoned, Radiant
Cooling
- Heat Pump
Appliances
- Included: Dishwasher, Dryer, Electric Range, Refrigerator, Washer, ENERGY STAR Qualified Appliances
Features
- 1st Floor Primary Bedroom w/Bath, Bathtub, Pantry, Shower, Walk-In Closet(s)
- Flooring: Carpet, Tile, Vinyl
- Windows: Double Pane Windows, Low Emissivity Windows
- Has fireplace: No
Interior area
- Total structure area: 2,450
- Total interior livable area: 2,450 sqft
- Finished area above ground: 2,450
- Finished area below ground: 0
Property
Parking
- Parking features: Paved, 5 - 10 Spaces, On Site
Accessibility
- Accessibility features: 36+ Inch Doors, 36 - 48 Inch Halls
Features
- Has view: Yes
- View description: Trees/Woods
Lot
- Size: 6 Acres
- Features: Near Town, Rural, Wooded
Details
- Zoning: Rural
Construction
Type & style
- Home type: SingleFamily
- Architectural style: Cape Cod,New Englander
- Property subtype: Single Family Residence
Materials
- Wood Frame, Vinyl Siding
- Foundation: Slab
- Roof: Shingle
Condition
- New Construction
- New construction: Yes
- Year built: 2021
Utilities & green energy
- Electric: Circuit Breakers
- Sewer: Private Sewer
- Water: Private, Well
Green energy
- Energy efficient items: 90% Efficient Furnace, Water Heater, Insulated Foundation, LED Light Fixtures, Thermostat, Radiant Barrier
Community & neighborhood
Location
- Region: Minot
Other
Other facts
- Road surface type: Paved
Price history
| Date | Event | Price |
|---|---|---|
| 1/10/2025 | Sold | $500,000-4.8%$204/sqft |
Source: | ||
| 1/10/2025 | Pending sale | $525,000$214/sqft |
Source: | ||
| 12/12/2024 | Contingent | $525,000$214/sqft |
Source: | ||
| 11/26/2024 | Listed for sale | $525,000+1.9%$214/sqft |
Source: | ||
| 7/30/2024 | Listing removed | -- |
Source: | ||
Public tax history
Tax history is unavailable.
Neighborhood: 04258
Nearby schools
GreatSchools rating
- 6/10Minot Consolidated SchoolGrades: PK-6Distance: 4 mi
- 7/10Bruce M Whittier Middle SchoolGrades: 7-8Distance: 8.9 mi
- 4/10Poland Regional High SchoolGrades: 9-12Distance: 8.9 mi
Get pre-qualified for a loan
At Zillow Home Loans, we can pre-qualify you in as little as 5 minutes with no impact to your credit score.An equal housing lender. NMLS #10287.
