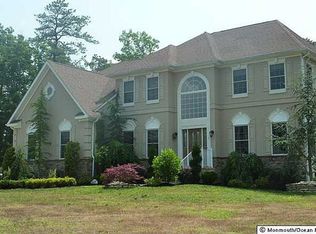New construction! This beautiful home features 5 bedrooms and 3 full bathrooms. The large open kitchen offers Wolf appliances, a Sub-Zero refrigerator, and granite countertops. Located on the first floor is the large master bedroom with master bath. The first floor also includes a custom made mahogany office. The 2,175 ft unfinished basement is a great space to tailor to your needs as a media room, playroom, workshop etc. Located on over 2 acres of land, there is plenty of room to add a pool or any other amenities you desire. There is a detached 2 car garage with a loft.
This property is off market, which means it's not currently listed for sale or rent on Zillow. This may be different from what's available on other websites or public sources.
