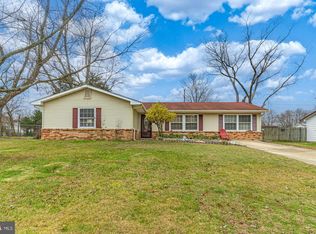Sold for $438,000
$438,000
221 Brent Rd, Waldorf, MD 20602
4beds
1,688sqft
Single Family Residence
Built in 1966
10,042 Square Feet Lot
$436,500 Zestimate®
$259/sqft
$2,895 Estimated rent
Home value
$436,500
$410,000 - $467,000
$2,895/mo
Zestimate® history
Loading...
Owner options
Explore your selling options
What's special
This beautifully renovated home offers two levels of comfortable living with stylish upgrades throughout. The main level features three bedrooms and one fully updated bathroom, complemented by an inviting living and dining area. The brand-new kitchen shines with white cabinets, granite countertops, and modern finishes with stainless steel appliances, while the ceramic-tiled bathroom adds elegance and durability. The lower level expands the living space with one bedroom, one full bathroom, and direct garage access for one car, plus a convenient driveway for additional parking. Step outside to a large deck overlooking a nice backyard—perfect for gatherings and relaxation. Recent upgrades include a new HVAC system, new roof, and new windows, ensuring comfort and peace of mind for years to come. Don’t miss the chance to make this move-in ready gem your new home—schedule a showing today!
Zillow last checked: 8 hours ago
Listing updated: January 01, 2026 at 03:25am
Listed by:
Diego Rodriguez 703-342-7401,
Spring Hill Real Estate, LLC.,
Co-Listing Agent: Pilar Rodriguez Tabeira 202-415-5724,
Spring Hill Real Estate, LLC.
Bought with:
Anthony Carr, BR98374277
KW United
Source: Bright MLS,MLS#: MDCH2047740
Facts & features
Interior
Bedrooms & bathrooms
- Bedrooms: 4
- Bathrooms: 2
- Full bathrooms: 2
- Main level bathrooms: 1
- Main level bedrooms: 3
Basement
- Description: Percent Finished: 100.0
- Area: 674
Heating
- Forced Air, Natural Gas
Cooling
- Central Air, Electric
Appliances
- Included: Microwave, Dishwasher, Disposal, Dryer, Cooktop, Washer, Refrigerator, Gas Water Heater
- Laundry: In Basement
Features
- Open Floorplan
- Flooring: Ceramic Tile, Vinyl
- Basement: Full,Connecting Stairway,Finished,Garage Access,Interior Entry,Exterior Entry
- Has fireplace: No
Interior area
- Total structure area: 1,688
- Total interior livable area: 1,688 sqft
- Finished area above ground: 1,014
- Finished area below ground: 674
Property
Parking
- Total spaces: 1
- Parking features: Inside Entrance, Driveway, Attached
- Attached garage spaces: 1
- Has uncovered spaces: Yes
Accessibility
- Accessibility features: None
Features
- Levels: Split Foyer,Two
- Stories: 2
- Pool features: None
Lot
- Size: 10,042 sqft
Details
- Additional structures: Above Grade, Below Grade
- Parcel number: 0906007864
- Zoning: RH
- Special conditions: Standard
Construction
Type & style
- Home type: SingleFamily
- Property subtype: Single Family Residence
Materials
- Vinyl Siding
- Foundation: Block
- Roof: Architectural Shingle
Condition
- Excellent
- New construction: No
- Year built: 1966
- Major remodel year: 2025
Utilities & green energy
- Sewer: Public Sewer
- Water: Public
Community & neighborhood
Location
- Region: Waldorf
- Subdivision: Carrington
Other
Other facts
- Listing agreement: Exclusive Right To Sell
- Listing terms: Cash,Conventional,FHA,VA Loan,Other
- Ownership: Fee Simple
Price history
| Date | Event | Price |
|---|---|---|
| 12/31/2025 | Sold | $438,000-0.5%$259/sqft |
Source: | ||
| 12/2/2025 | Pending sale | $440,000$261/sqft |
Source: | ||
| 11/26/2025 | Price change | $440,000-1.8%$261/sqft |
Source: | ||
| 11/3/2025 | Pending sale | $448,000$265/sqft |
Source: | ||
| 11/3/2025 | Price change | $448,000+1.8%$265/sqft |
Source: | ||
Public tax history
| Year | Property taxes | Tax assessment |
|---|---|---|
| 2025 | -- | $298,400 +3.4% |
| 2024 | $4,150 +24.9% | $288,500 +8.8% |
| 2023 | $3,322 +23.6% | $265,100 -8.1% |
Find assessor info on the county website
Neighborhood: 20602
Nearby schools
GreatSchools rating
- 2/10Arthur Middleton Elementary SchoolGrades: PK-5Distance: 0.3 mi
- 1/10Benjamin Stoddert Middle SchoolGrades: 6-8Distance: 1 mi
- 3/10St Charles High SchoolGrades: 9-12Distance: 2.6 mi
Schools provided by the listing agent
- District: Charles County Public Schools
Source: Bright MLS. This data may not be complete. We recommend contacting the local school district to confirm school assignments for this home.
Get pre-qualified for a loan
At Zillow Home Loans, we can pre-qualify you in as little as 5 minutes with no impact to your credit score.An equal housing lender. NMLS #10287.
Sell for more on Zillow
Get a Zillow Showcase℠ listing at no additional cost and you could sell for .
$436,500
2% more+$8,730
With Zillow Showcase(estimated)$445,230
