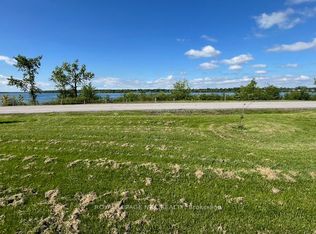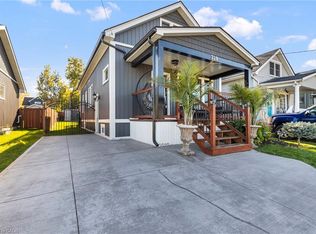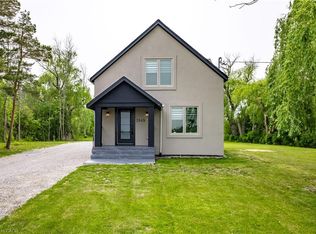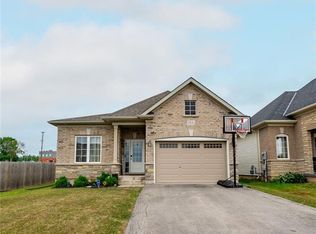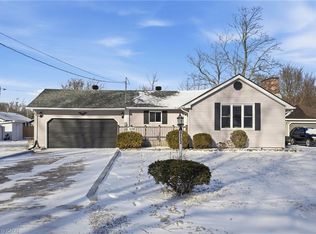Discover the perfect blend of space, potential, and convenience in this generously sized 4 bedroom home! With 1 bedroom and 1 bathroom conveniently located on the main floor, this home offers both comfort and functionality. The 2nd bathroom and additional 3 bedrooms ensure plenty of space for everyone. The beautifully renovated auxiliary building adds incredible value, featuring 1 bedroom, 1 bathroom, a full kitchen, dining area, and a cozy living room, it’s ideal for extended family, guests, or even rental income. Looking for more room to grow? The large unfinished attic and basement provide a blank canvas to expand your living space or create the ultimate retreat. Outside, the good-sized lot offers ample parking for up to six vehicles, making it easy for guests or multi-car households.
For sale
C$649,900
221 Bowen Rd, Fort Erie, ON L2A 2Y6
5beds
1,546sqft
Single Family Residence, Residential
Built in ----
5,937.5 Square Feet Lot
$-- Zestimate®
C$420/sqft
C$-- HOA
What's special
Beautifully renovated auxiliary buildingGood-sized lot
- 7 days |
- 40 |
- 4 |
Likely to sell faster than
Zillow last checked: 8 hours ago
Listing updated: February 04, 2026 at 11:36am
Listed by:
Chris Cipriani, Salesperson,
RE/MAX Escarpment Realty Inc.
Source: ITSO,MLS®#: 40803002Originating MLS®#: Cornerstone Association of REALTORS®
Facts & features
Interior
Bedrooms & bathrooms
- Bedrooms: 5
- Bathrooms: 3
- Full bathrooms: 3
- Main level bathrooms: 2
- Main level bedrooms: 2
Other
- Level: Main
Bedroom
- Level: Second
Bedroom
- Level: Second
Bedroom
- Level: Second
Bedroom
- Description: Auxiliary Building
- Level: Main
Bathroom
- Features: 3-Piece
- Level: Main
Bathroom
- Features: 3-Piece
- Level: Second
Bathroom
- Description: Auxiliary Building
- Features: 3-Piece
- Level: Main
Basement
- Level: Basement
Dining room
- Level: Main
Eat in kitchen
- Description: Auxiliary Building
- Level: Main
Family room
- Level: Main
Kitchen
- Level: Main
Living room
- Level: Main
Living room
- Description: Auxiliary Building
- Level: Main
Porch
- Description: Screened in porch
- Level: Main
Heating
- Natural Gas, Radiant, Water
Cooling
- Wall Unit(s)
Appliances
- Included: Dishwasher, Refrigerator, Stove
- Laundry: In-Suite
Features
- None
- Basement: Full,Partially Finished
- Has fireplace: No
Interior area
- Total structure area: 1,546
- Total interior livable area: 1,546 sqft
- Finished area above ground: 1,546
Property
Parking
- Total spaces: 6
- Parking features: Private Drive Double Wide
- Uncovered spaces: 6
Features
- Frontage type: West
- Frontage length: 50.00
Lot
- Size: 5,937.5 Square Feet
- Dimensions: 50 x 118.75
- Features: Urban, None
Details
- Parcel number: 642310022
- Zoning: R3
Construction
Type & style
- Home type: SingleFamily
- Architectural style: Two Story
- Property subtype: Single Family Residence, Residential
Materials
- Vinyl Siding
- Foundation: Concrete Block
- Roof: Asphalt Shing
Condition
- 100+ Years
- New construction: No
Utilities & green energy
- Sewer: Sewer (Municipal)
- Water: Municipal
Community & HOA
Location
- Region: Fort Erie
Financial & listing details
- Price per square foot: C$420/sqft
- Annual tax amount: C$2,892
- Date on market: 2/4/2026
- Inclusions: Dishwasher, Refrigerator, Stove
Chris Cipriani, Salesperson
(905) 545-1188
By pressing Contact Agent, you agree that the real estate professional identified above may call/text you about your search, which may involve use of automated means and pre-recorded/artificial voices. You don't need to consent as a condition of buying any property, goods, or services. Message/data rates may apply. You also agree to our Terms of Use. Zillow does not endorse any real estate professionals. We may share information about your recent and future site activity with your agent to help them understand what you're looking for in a home.
Price history
Price history
| Date | Event | Price |
|---|---|---|
| 2/4/2026 | Price change | C$649,900-13.3%C$420/sqft |
Source: ITSO #40803002 Report a problem | ||
| 2/28/2025 | Listed for sale | C$749,900+7.1%C$485/sqft |
Source: | ||
| 6/16/2023 | Listing removed | -- |
Source: | ||
| 4/26/2023 | Listed for sale | C$699,900C$453/sqft |
Source: | ||
Public tax history
Public tax history
Tax history is unavailable.Climate risks
Neighborhood: L2A
Nearby schools
GreatSchools rating
- 3/10Native American MagnetGrades: PK-8Distance: 1.5 mi
- 1/10Riverside Academy High SchoolGrades: 9-12Distance: 1.1 mi
- Loading
