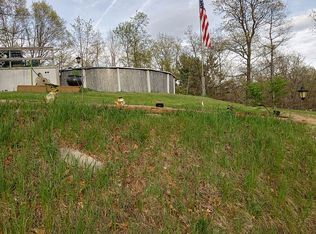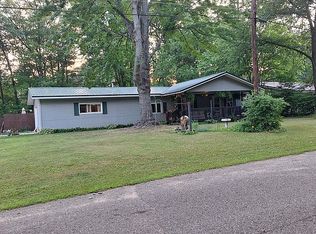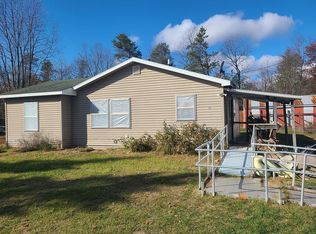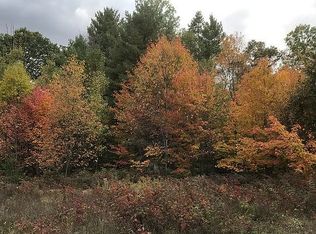?This charming bungalow is on the desirable Bluegill Lake on a private drive in a peaceful, quiet, friendly community and offers a spacious dining room and completely remodeled kitchen with all new European drawered cabinets, range, stylish exhaust fan, and laminated wood floors. One bedroom on the main floor and a spiral staircase to a large upstairs loft. A walkout screened and heated sun Porch to the backyard, fire pit and Bluegill Lake. Refrigerator, stove/oven and washer/dryer appliances are included. Bedroom, bath, loft, living room and kitchen have all been remodeled with new electrical and drywall throughout. A cathedral ceiling with beams in living room and walkout to two level deck with steps to the back yard. There are also two spiral staircases, one to the loft and one to the lower level. This is truly a rare find with beautiful laminate floors throughout and ceramic floors in bathroom and entrance. Rooms include: Cathedraled Living room, Kitchen, Dining room, first floor bedroom, large loft and sun room. The loft, living room and bedroom include all new carpet. Also includes a dock on the lake to dock your boat and a shed for storage. All sizes are approx. Seller is offering immediate occupancy. This is a great opportunity.
This property is off market, which means it's not currently listed for sale or rent on Zillow. This may be different from what's available on other websites or public sources.




