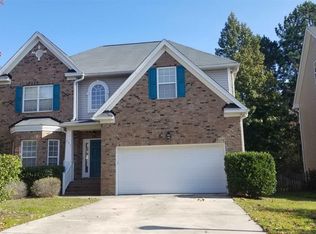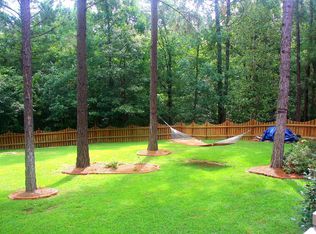BACK ON THE MARKET due to financing! Over 3100 SQFT 4BD/3BTH + Bonus&Sunroom! Better than new, Immaculate condition for your family! Guest/In-Law Suite on Main w/ Master and 2 additional bedroom + Bonus upstairs. Custom ceramic wood-like tile throughout main living areas, home completely painted using designer paint scheme, new carpet and pad through out! The ultimate Chef s kitchen open to great room with working island/bkfst bar, custom cabinets with tile backsplash, gas cooktop, wall ovens and under cabinet lighting. Appl remain to include washer/dryer and deep freezer! Main Flr bdrm with custom office cabinetry making a great home office space! Oversized rear deck with pergola on premium lot with outdoor seating area and fire pit!
This property is off market, which means it's not currently listed for sale or rent on Zillow. This may be different from what's available on other websites or public sources.

