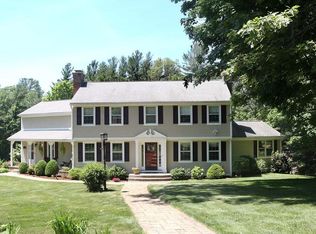Sold for $495,000 on 03/18/25
$495,000
221 Bennett Rd, Hampden, MA 01036
3beds
2,457sqft
Single Family Residence
Built in 1975
3.01 Acres Lot
$505,700 Zestimate®
$201/sqft
$3,389 Estimated rent
Home value
$505,700
$455,000 - $561,000
$3,389/mo
Zestimate® history
Loading...
Owner options
Explore your selling options
What's special
Discover your dream home nestled in a storybook setting on a gorgeous, 3-acre wooded lot. Enjoy total privacy & abundance of natural light in this one-of-a-kind, 3-bedroom Cape Anne: a perfect blend of rustic charm & modern comfort. The jewel of the house is a sunroom w/ cathedral ceilings, skylights & stunning views through custom arched windows. Beautiful wide plank pine wood floors grace most of the home, with built-ins for ample storage & stately Anderson French doors. Curl up by the family room fireplace or your new, energy-efficient wood-burning stove. Entertain w/ style in a gorgeous formal dining room, w/ French doors leading onto the deck: perfect for indoor-outdoor living in a serene natural setting. Glimpse deer from a kitchen that overlooks the trees, with ample cabinetry & center island that’s ideal for gatherings. Basement features spacious Great Room w/ fireplace & walkout. 3rd bay garage provides extra storage/workshop space. A stunning farmhouse awaits the right buyer!
Zillow last checked: 8 hours ago
Listing updated: March 18, 2025 at 11:34am
Listed by:
Richard McCullough Jr. 413-531-5557,
Keller Williams Realty 413-565-5478
Bought with:
Turnberg & Swallow Team
Coldwell Banker Realty - Western MA
Source: MLS PIN,MLS#: 73295188
Facts & features
Interior
Bedrooms & bathrooms
- Bedrooms: 3
- Bathrooms: 2
- Full bathrooms: 1
- 1/2 bathrooms: 1
Primary bedroom
- Features: Flooring - Wood
- Level: Second
- Area: 216
- Dimensions: 18 x 12
Bedroom 2
- Features: Flooring - Wood
- Level: Second
- Area: 170
- Dimensions: 17 x 10
Bedroom 3
- Features: Flooring - Wood
- Level: Second
- Area: 140
- Dimensions: 14 x 10
Bathroom 1
- Features: Bathroom - Half, Flooring - Stone/Ceramic Tile
- Level: First
Bathroom 2
- Features: Bathroom - Full, Flooring - Stone/Ceramic Tile
- Level: Second
Dining room
- Features: Flooring - Wood, Window(s) - Picture, French Doors, Deck - Exterior, Wainscoting
- Level: Main,First
- Area: 165
- Dimensions: 15 x 11
Family room
- Features: Skylight, Cathedral Ceiling(s), Flooring - Wall to Wall Carpet, Deck - Exterior, Recessed Lighting
- Level: Main,First
- Area: 252
- Dimensions: 18 x 14
Kitchen
- Features: Flooring - Vinyl, Kitchen Island
- Level: Main,First
- Area: 220
- Dimensions: 20 x 11
Living room
- Features: Wood / Coal / Pellet Stove, Closet/Cabinets - Custom Built, Flooring - Wood, Chair Rail
- Level: Main,First
- Area: 360
- Dimensions: 24 x 15
Heating
- Electric Baseboard, Radiant, Electric, Wood Stove, Fireplace
Cooling
- Window Unit(s)
Appliances
- Laundry: Electric Dryer Hookup, Washer Hookup, In Basement
Features
- Cathedral Ceiling(s), Ceiling Fan(s), Recessed Lighting, Sun Room, Great Room, Entry Hall, Foyer, Finish - Sheetrock, Internet Available - Broadband
- Flooring: Pine, Flooring - Stone/Ceramic Tile, Flooring - Vinyl, Flooring - Wood, Flooring - Wall to Wall Carpet
- Doors: Storm Door(s)
- Windows: Skylight(s)
- Basement: Full,Crawl Space,Partially Finished,Walk-Out Access,Interior Entry,Concrete
- Number of fireplaces: 2
- Fireplace features: Family Room, Living Room
Interior area
- Total structure area: 2,457
- Total interior livable area: 2,457 sqft
Property
Parking
- Total spaces: 8
- Parking features: Attached, Paved Drive, Paved
- Attached garage spaces: 2
- Has uncovered spaces: Yes
Features
- Patio & porch: Deck - Exterior, Deck - Wood
- Exterior features: Deck - Wood, Rain Gutters, Storage
Lot
- Size: 3.01 Acres
- Features: Wooded
Details
- Parcel number: M:0025 B:0005 L:0,3411115
- Zoning: R6
Construction
Type & style
- Home type: SingleFamily
- Architectural style: Cape
- Property subtype: Single Family Residence
Materials
- Frame, Conventional (2x4-2x6)
- Foundation: Concrete Perimeter
- Roof: Shingle
Condition
- Remodeled
- Year built: 1975
Utilities & green energy
- Electric: Circuit Breakers
- Sewer: Private Sewer
- Water: Private
- Utilities for property: for Electric Range, for Electric Dryer, Washer Hookup, Icemaker Connection
Community & neighborhood
Community
- Community features: Park, Stable(s), Golf, House of Worship, Private School, Public School
Location
- Region: Hampden
Other
Other facts
- Listing terms: Contract
- Road surface type: Paved
Price history
| Date | Event | Price |
|---|---|---|
| 3/18/2025 | Sold | $495,000-1%$201/sqft |
Source: MLS PIN #73295188 | ||
| 1/27/2025 | Contingent | $499,900$203/sqft |
Source: MLS PIN #73295188 | ||
| 12/11/2024 | Price change | $499,900-4.8%$203/sqft |
Source: MLS PIN #73295188 | ||
| 10/10/2024 | Price change | $524,900-4.5%$214/sqft |
Source: MLS PIN #73295188 | ||
| 9/26/2024 | Listed for sale | $549,900+41%$224/sqft |
Source: MLS PIN #73295188 | ||
Public tax history
| Year | Property taxes | Tax assessment |
|---|---|---|
| 2025 | $6,087 +4.2% | $403,400 +8.2% |
| 2024 | $5,841 -7.4% | $373,000 -0.2% |
| 2023 | $6,306 +1.7% | $373,800 +12.9% |
Find assessor info on the county website
Neighborhood: 01036
Nearby schools
GreatSchools rating
- 7/10Green Meadows Elementary SchoolGrades: PK-8Distance: 1.7 mi
- 8/10Minnechaug Regional High SchoolGrades: 9-12Distance: 3.9 mi

Get pre-qualified for a loan
At Zillow Home Loans, we can pre-qualify you in as little as 5 minutes with no impact to your credit score.An equal housing lender. NMLS #10287.
Sell for more on Zillow
Get a free Zillow Showcase℠ listing and you could sell for .
$505,700
2% more+ $10,114
With Zillow Showcase(estimated)
$515,814